OK, OK, I know. That title is a bit too obvious, considering the name of the architect who designed and built this house is Russell Jack. But I couldn't help myself; I couldn't think of anything else.
Russell Jack is an esteemed modernist architect - one of Sydney's most important. This house that he built for himself and his family in 1957 (and lived in for more than 50 years) is an icon of modernist design that is well known throughout Australia. I discovered it first through one of Karen McCartney's books - 50/60/70, ICONIC AUSTRALIAN HOUSES. At the time, I'd never been to Australia and the houses this book featured showed a unique Australian take on modernist architecture that to me seemed exotic. I never guessed I'd one day see this house (or any of the others in Karen's book... As fate would have it, I've now seen 7 of the 15 homes featured in the book). The architect initially worked at Rudder, Littlemore & Rudder, whose firm was also responsible for the design of my favorite office building in Sydney, Qantas House (although I understand that Jack doesn't like that project!).
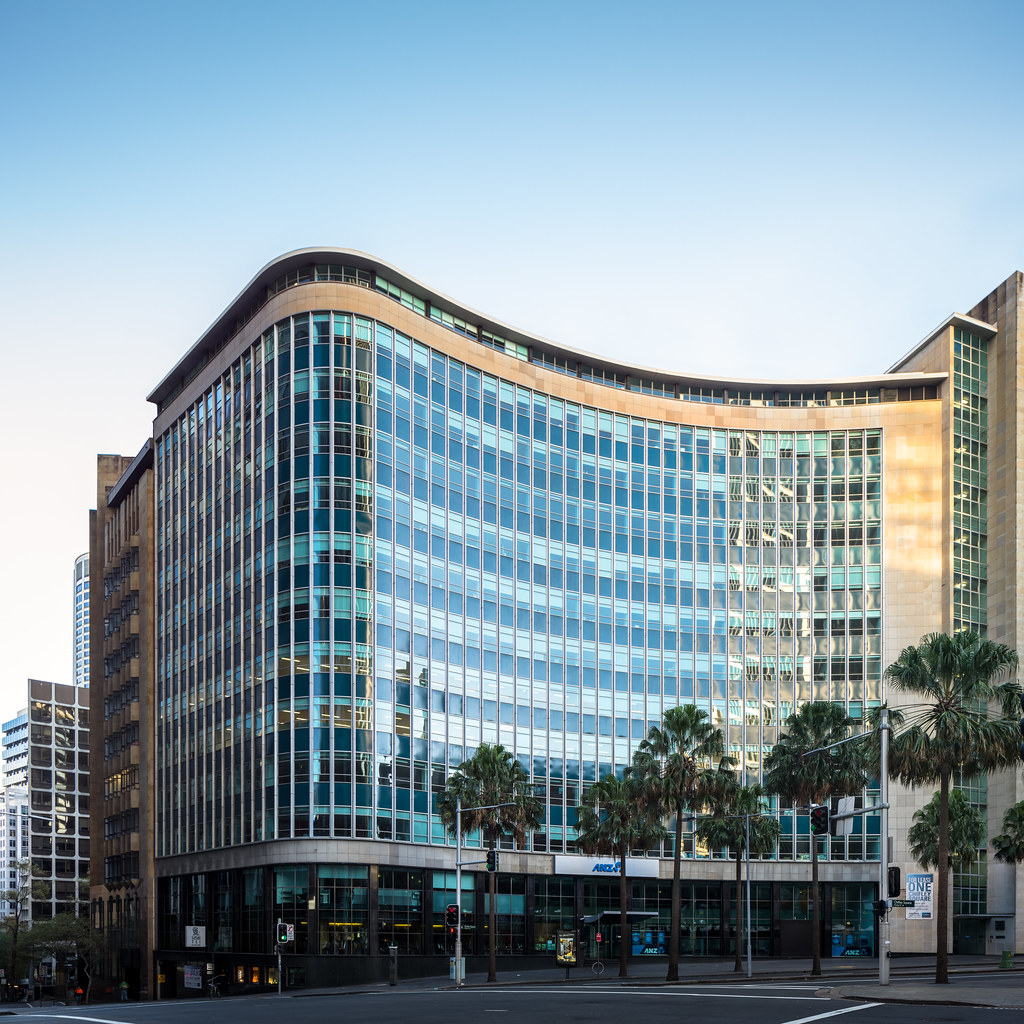 |
| Qantas House on Chifley Square in central Sydney was designed by Felix Taverner of Rudder, Littlemore & Rudder around 1950. Photo ©Darren Bradley |
Jack left the firm in 1956 to set up his own partnership with his friend from architecture school at Sydney Technical College (now UTS), John Allen. The next year, he designed and built his own home in the Sydney north shore suburb of Wahroonga (the north shore is where most of Sydney's architect-designed mid-century modernist homes are located, by the way).
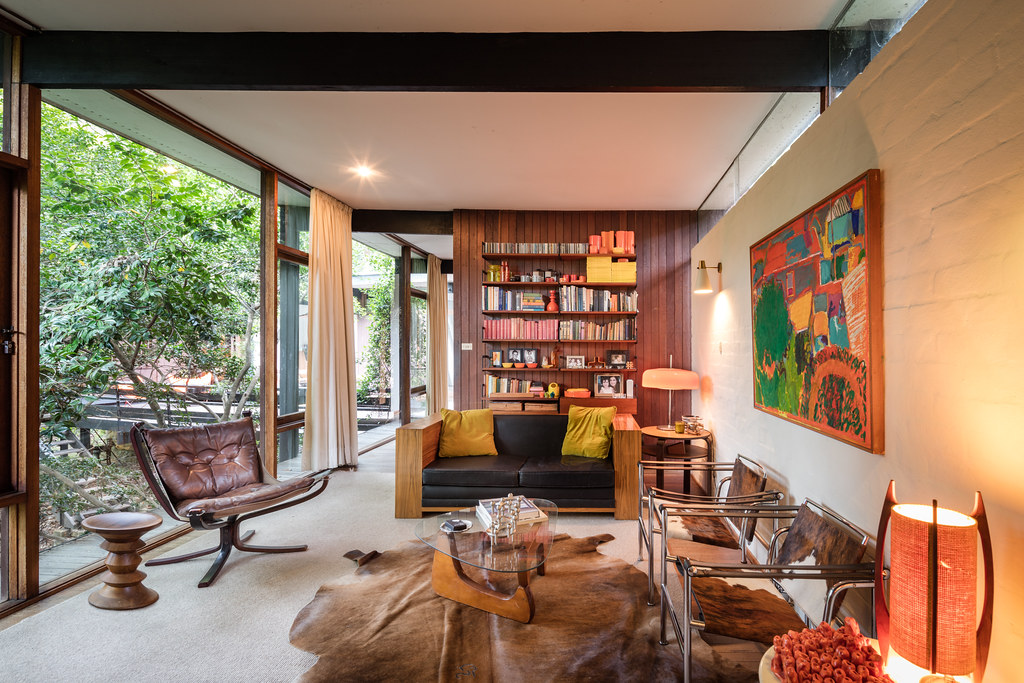 |
| Main living area of the Jack House, looking toward entry foyer with bedroom wing visible through the windows. Photo ©Darren Bradley |
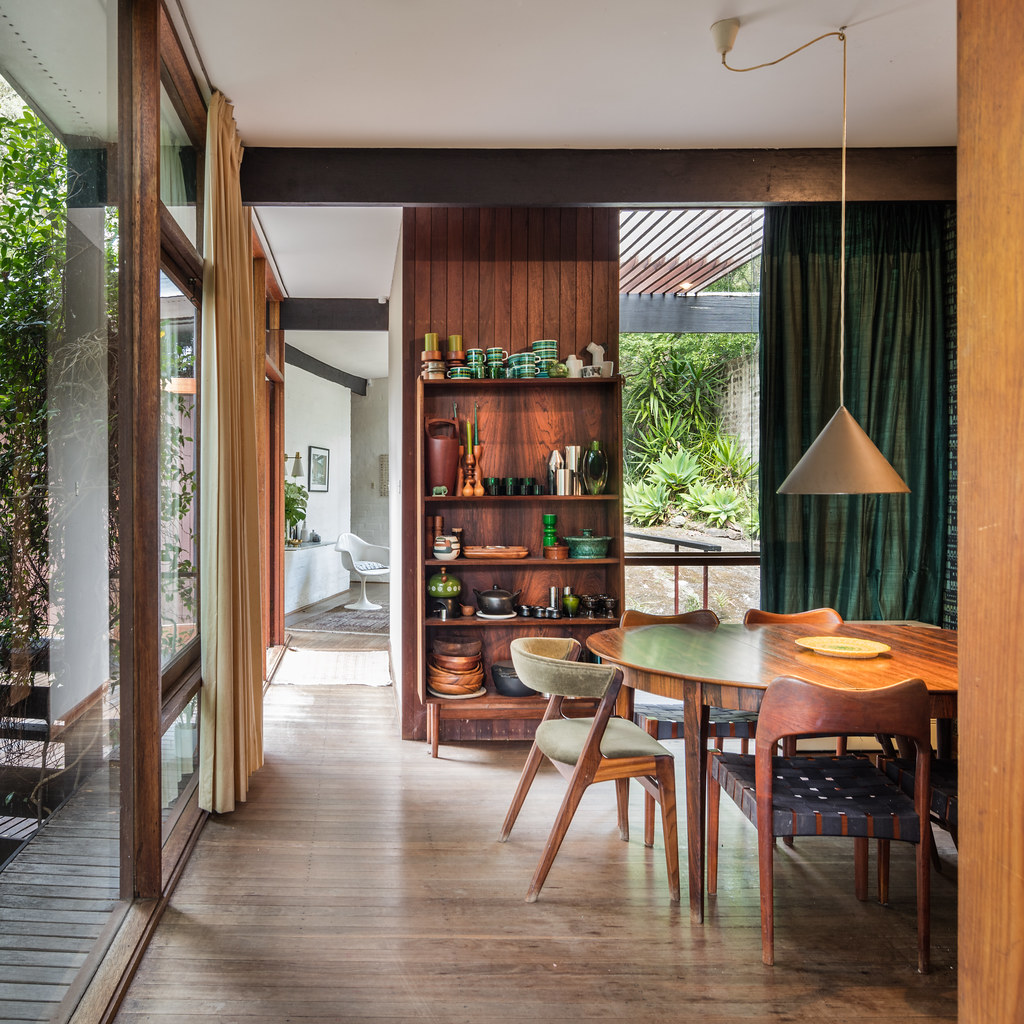 |
| Dining area to entry. Kitchen is on the right. Photo ©Darren Bradley |
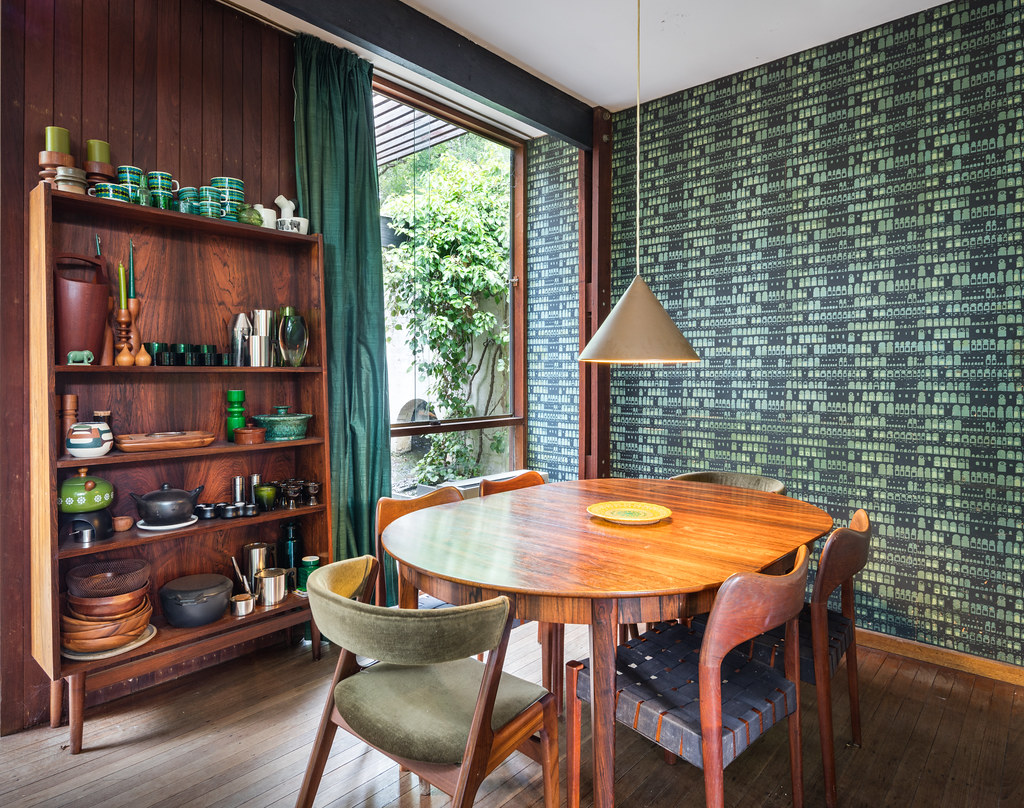 |
| Dining area with that unique wallpaper representing arches, which is also a play on the two arches in the brick wall at the front of the house. Photo ©Darren Bradley |
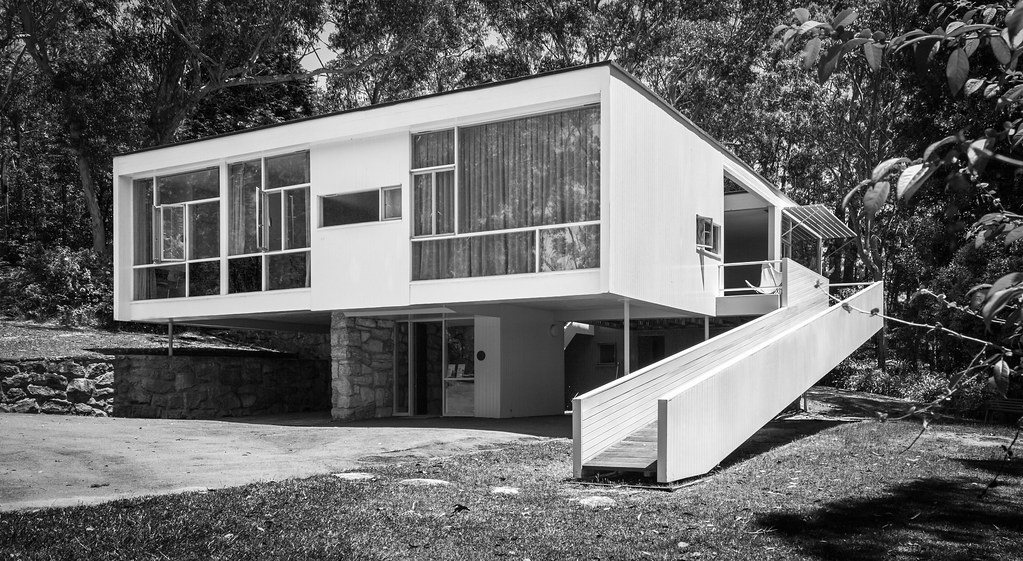 |
| Designed and built in 1950 for Harry Seidler's parents, the Rose Seidler House, became a symbol of Australian modernism in the post-war period. Photo ©Darren Bradley |
But back to the Jack House, which is very different from the Rose Seidler House in many ways, despite sharing a modernist pedigree. Seidler's house appears to rest on a pedestal, as a monument apart from the surrounding landscape, Jack's own home is very much an organic expression of how architecture should blend with nature. In fact, it's difficult to take exterior photos of the Jack House, because of how tightly it is folded into the steep sloping site and the surrounding trees, straddling a stream.
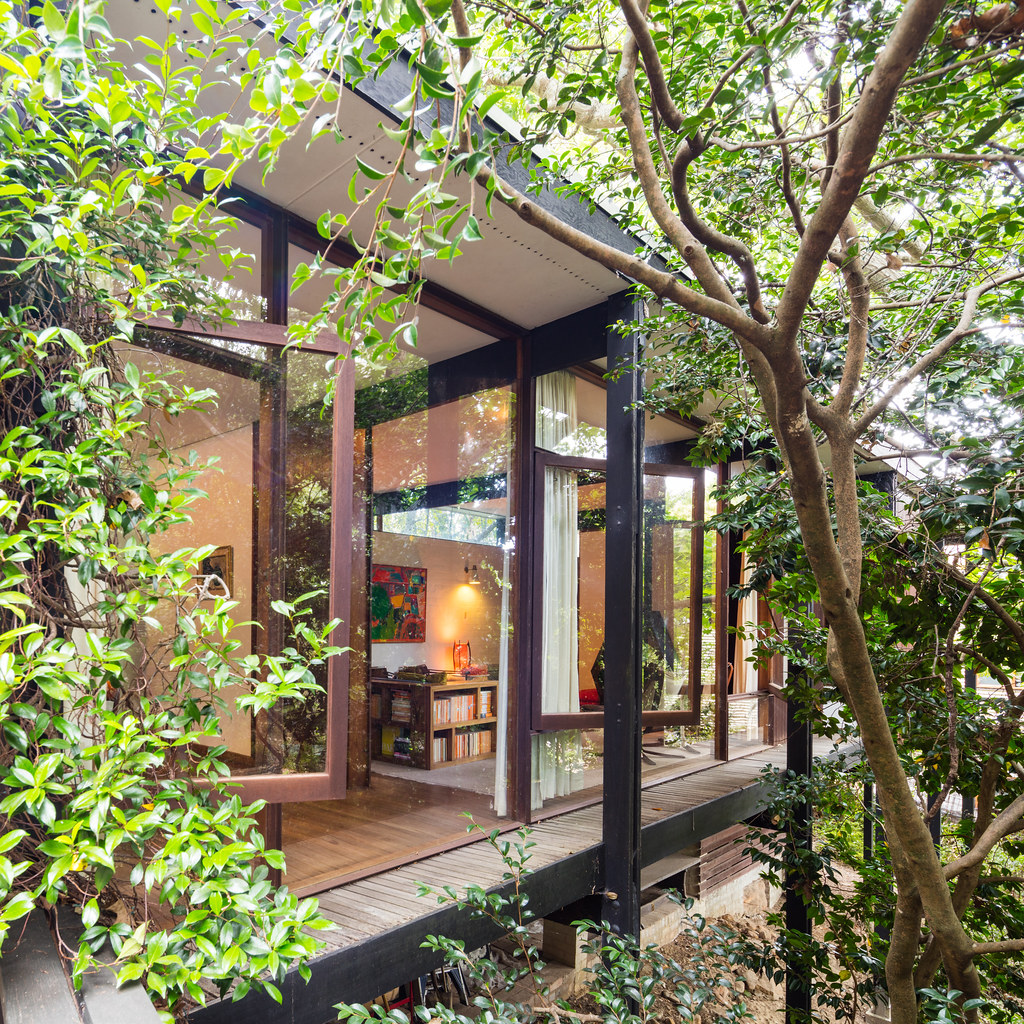 |
| The Russell Jack House is closely woven into the surrounding landscape. Photo ©Darren Bradley. |
Modernism in the 1950s was largely divided into two camps. The International Style Modernists (of which Seidler was firmly a part - at least early in his career) believed that there were certain universal truths to follow in Modernism (think Walter Gropius and the Bauhaus - Seidler studied under Gropius at Harvard), and that solutions in architecture were dictated more by rational norms based on human forms and needs than by landscape/terrain or emotions. Le Corbusier, whose own philosophies about Modernist architecture heavily influenced the Bauhaus, had his own manifesto (The Five Points), and even created a rational system of measurement based on the human form on which the scale and proportions of Modernist architecture should be measured.
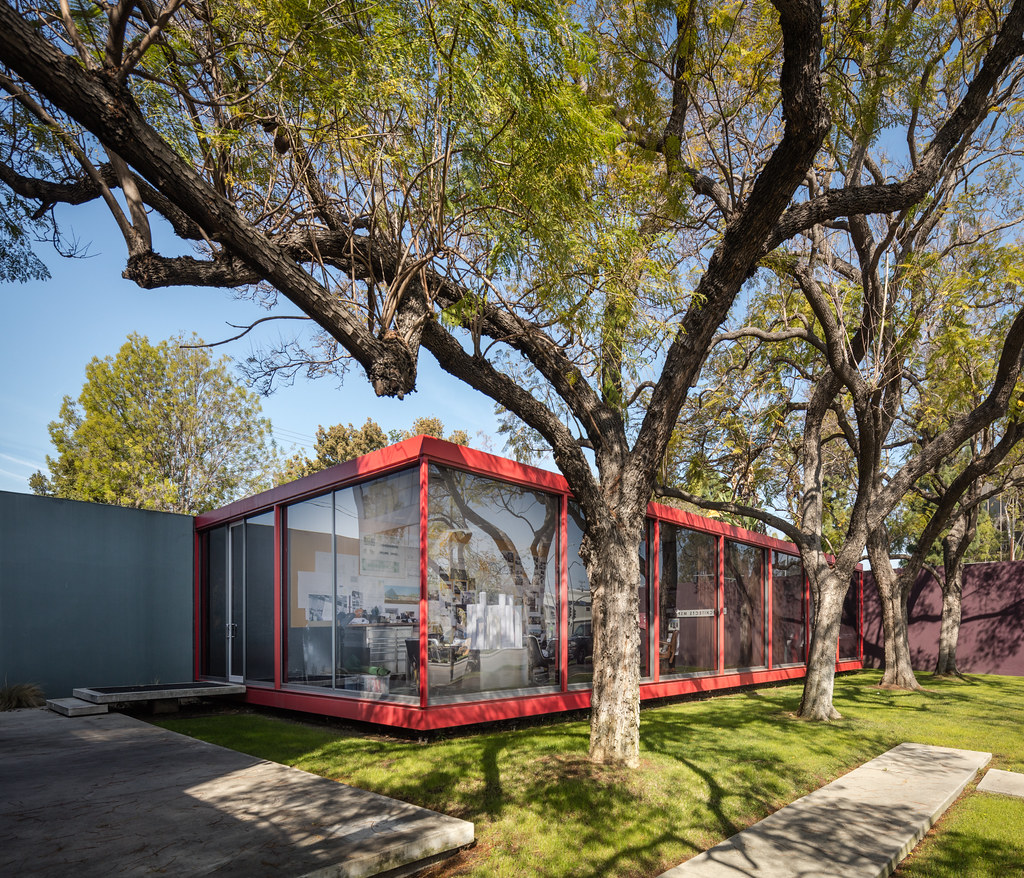 |
| The architecture offices of Gibbs & Gibbs in Long Beach, California are a classic example that embodies International Modernist principles. |
The other camp was led by Frank Lloyd Wright, who believed in building INTO nature, rather than on top of it. He embraced decorative forms and even curved lines more than the Internationalists, and was far less afraid to use wood and other organic materials. Ironically, both schools also took their cues and much inspiration from traditional Japanese architecture.
Russell Jack admired both camps, and you can see that clearly in the design of his own home, which has Wrightian, International Modernist, and Japanese influences, while also being distinctly a Russell Jack design. This hybrid design became a pre-cursor to the Sydney School of architecture, which reacted to the strict lines of International design with the use of rustic materials and designs that merged into the natural landscape.
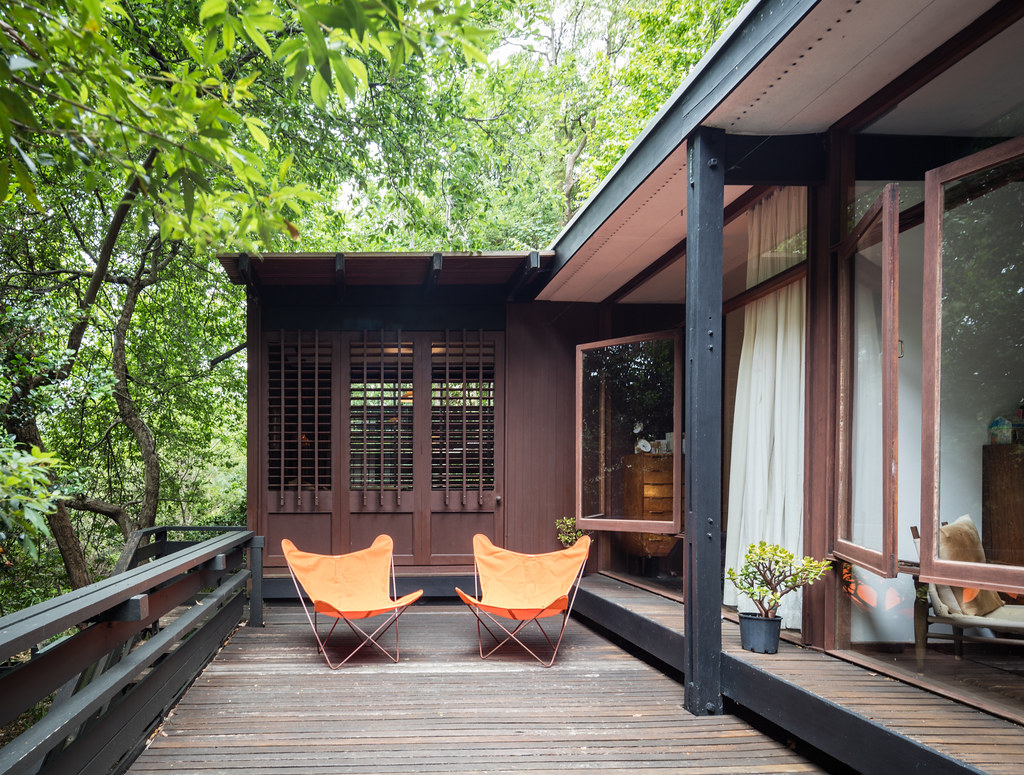 |
| Care to play "find the influences" in this photo? Photo ©Darren Bradley |
I'm completely in love with this house. I'm not alone, apparently. This house won New South Wales' top architecture honor in 1957 with the Sulman Award.
But I won't spend a lot of time talking about the specifics of the house because there are others who are far more qualified to do so. That brings me to the topic of the house's current owner, Ms. Modernism herself, Annalisa Capurro.
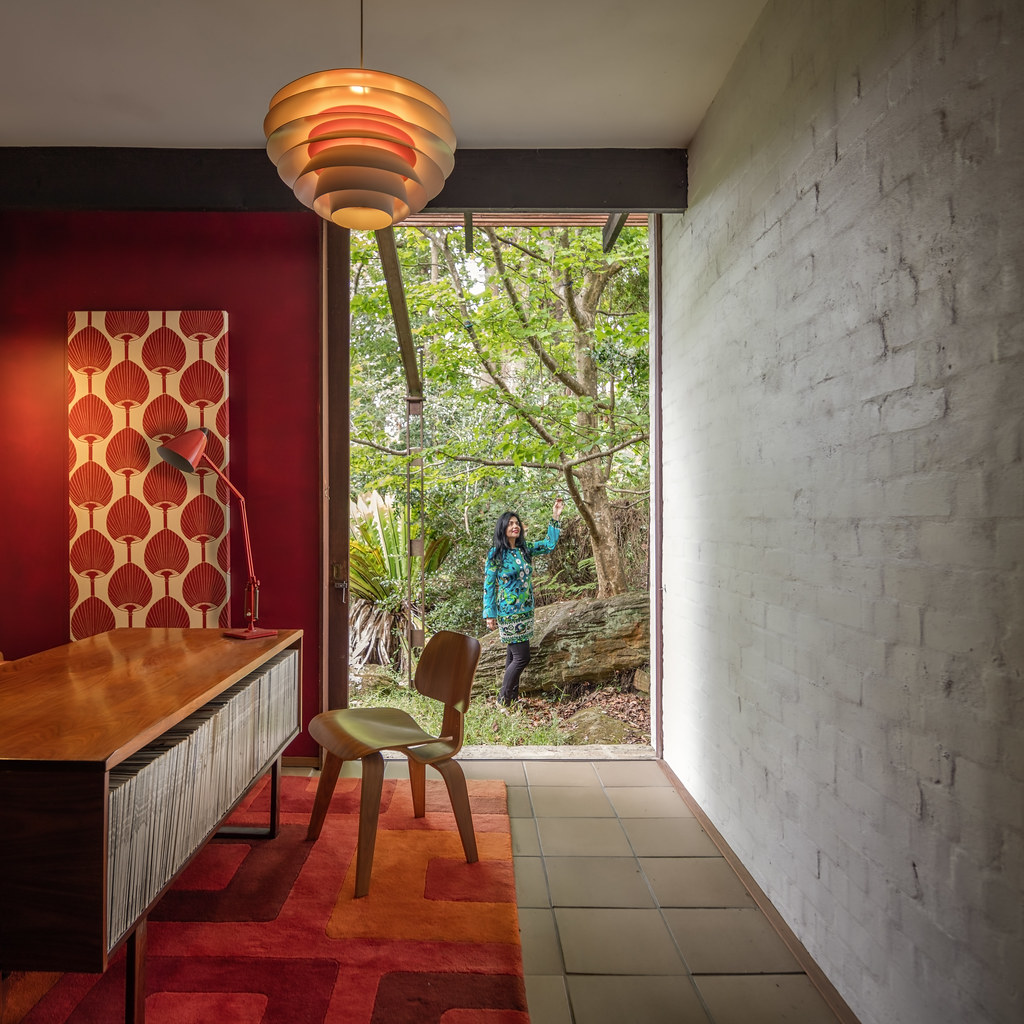
Annalisa is an interior designer and architectural historian in her own right, specializing in Modernist architecture design. She acquired the house through an unwitting interview process with Russell Jack, who was looking to sell his home, but would only do so if/when he found the right person who could understand and appreciate it. Russell and Annalisa were very lucky to find each other. Annalisa bought the home and lives there today with her daughter. She considers her role to be that of a caretaker, maintaining the integrity of Jack's designs. Annalisa has developed a close relationship with Russell, and has studied his work extensively.
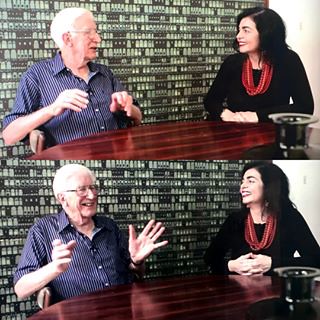 |
| Annalisa and Russell at the dining table of the Jack House. Photo courtesy of Annalisa Capurro. |
I've known Annalisa for years from Palm Springs (where she is a frequent visitor), but I only recently had the opportunity to visit this house and spend a couple of hours on a summer afternoon. I hadn't planned to take any photos, so the shots I do have here are impromptu, but I do look forward to coming back later for a proper photo session, if I have the opportunity.
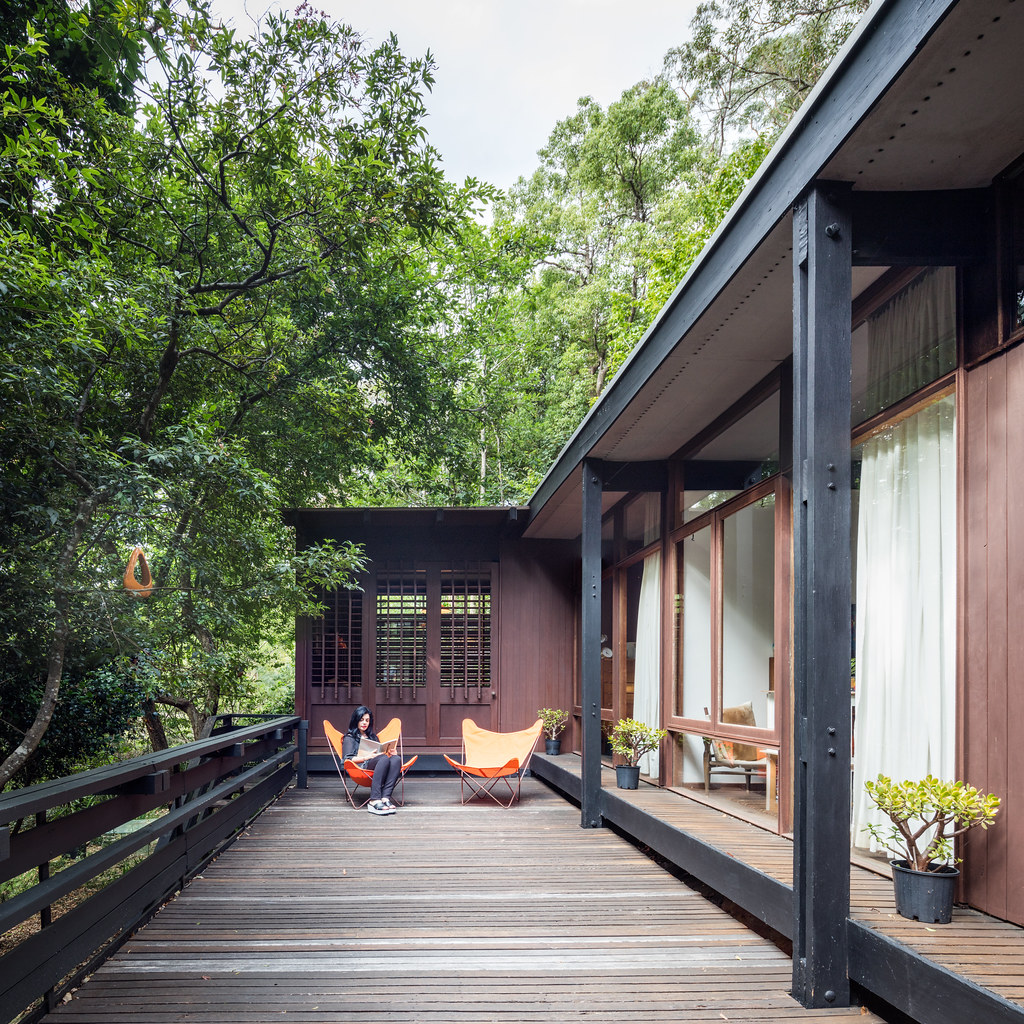 |
| Annalisa Capurro on the deck of her home. Photo ©Darren Bradley |
Many thanks to Annalisa and her daughter, India, for their generous hospitality!

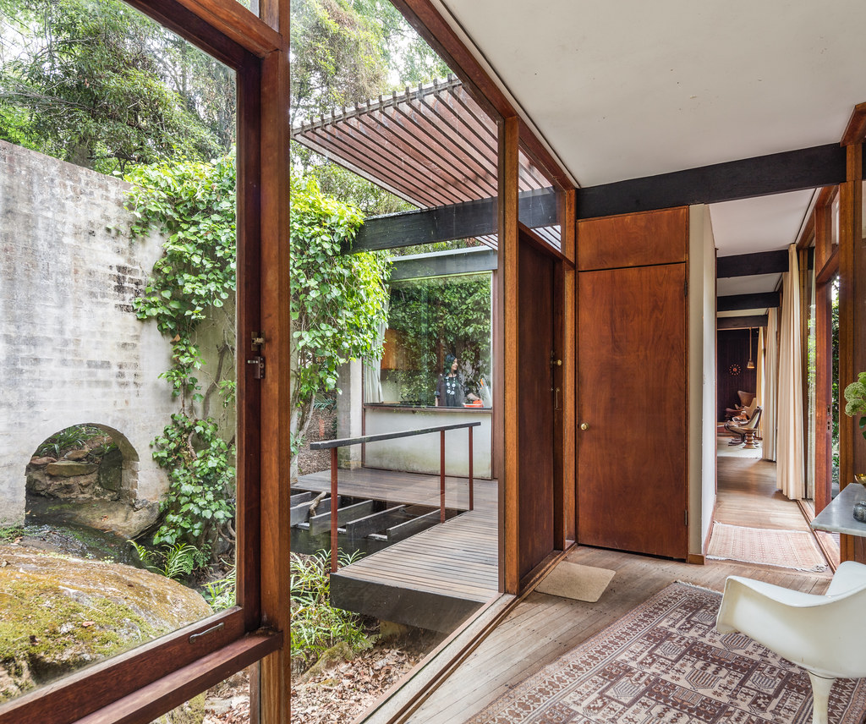
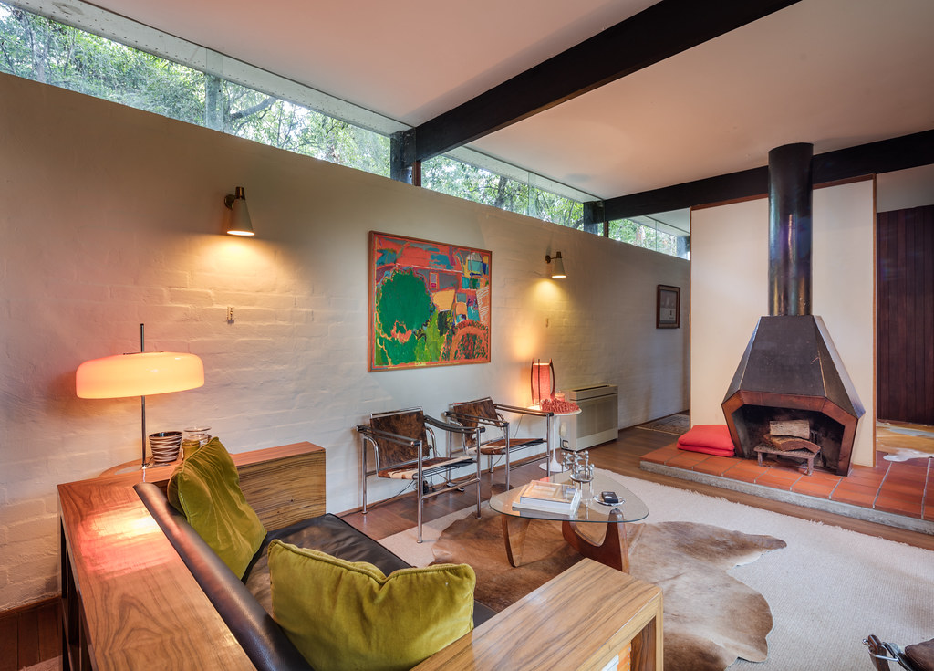
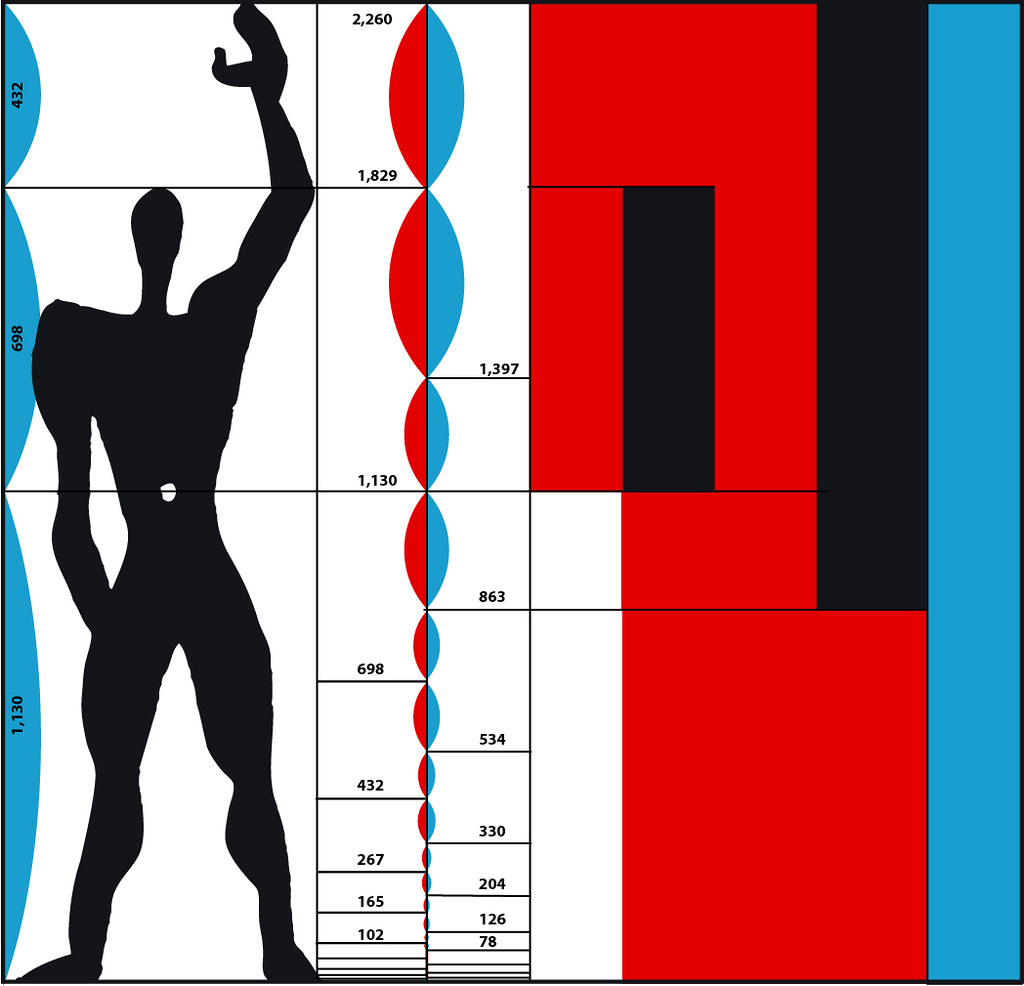
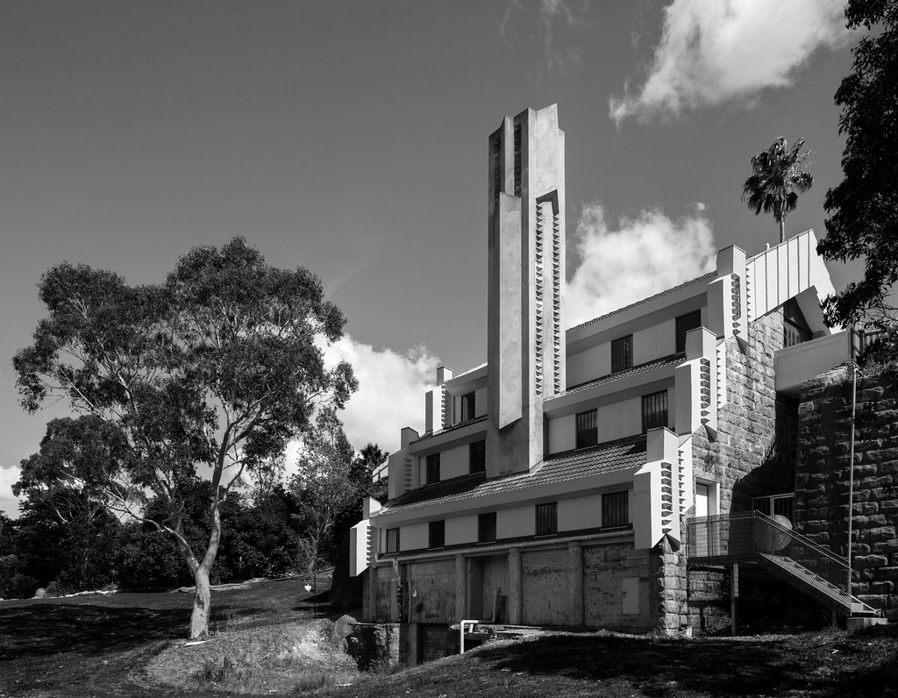
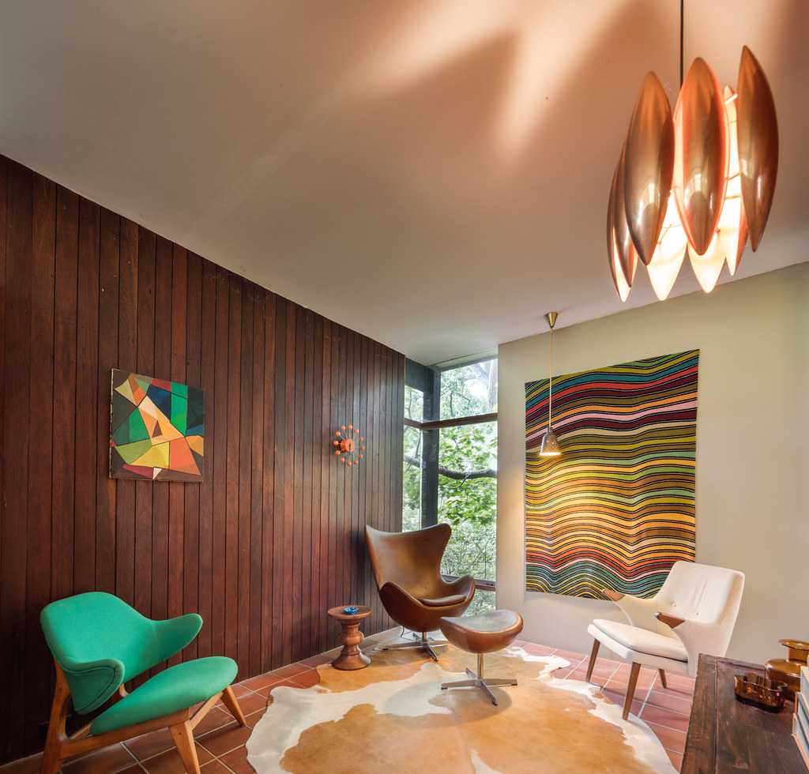
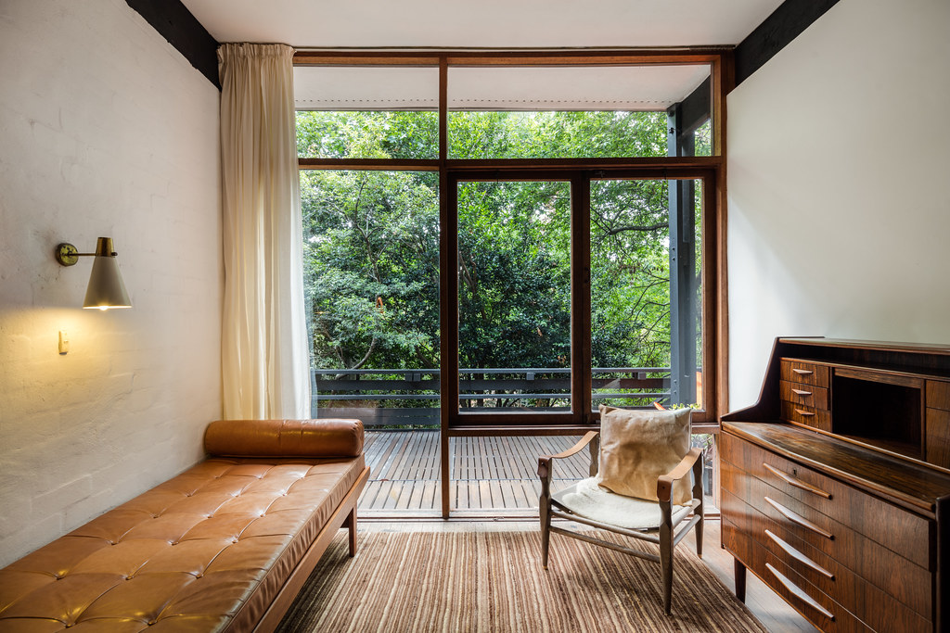
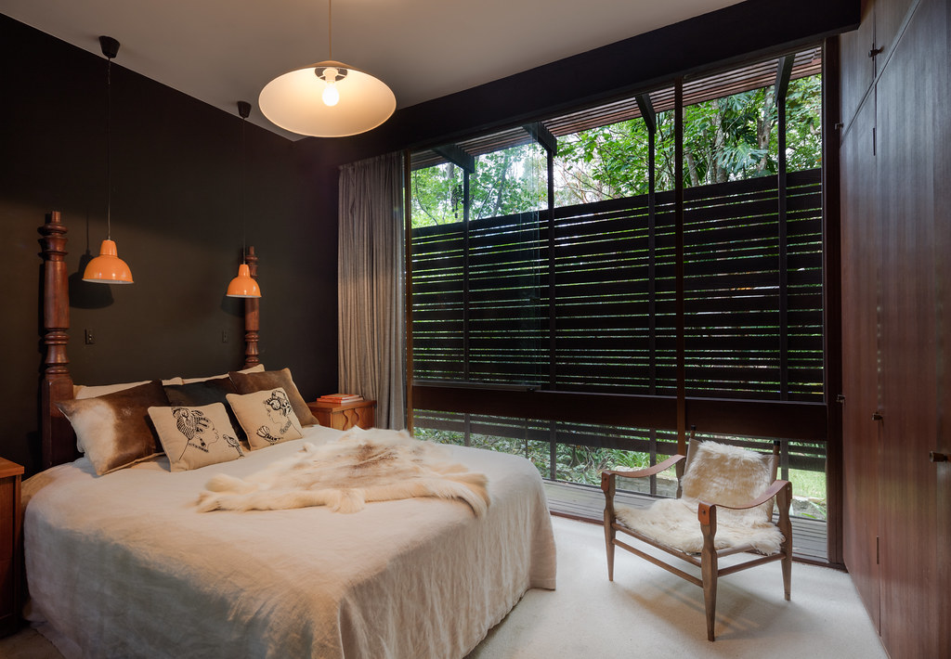
No comments:
Post a Comment