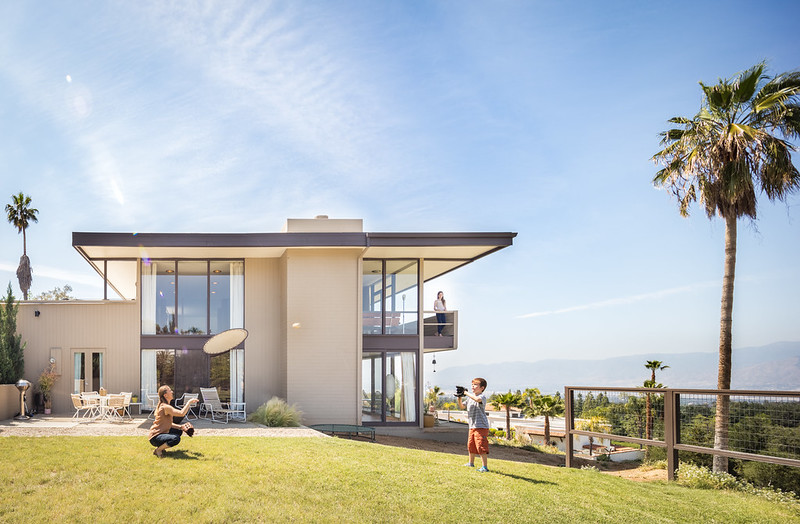 |
| The Gillespie Residence by Clare Henry Day (1954) in Redlands, CA. Photo ©Darren Bradley |
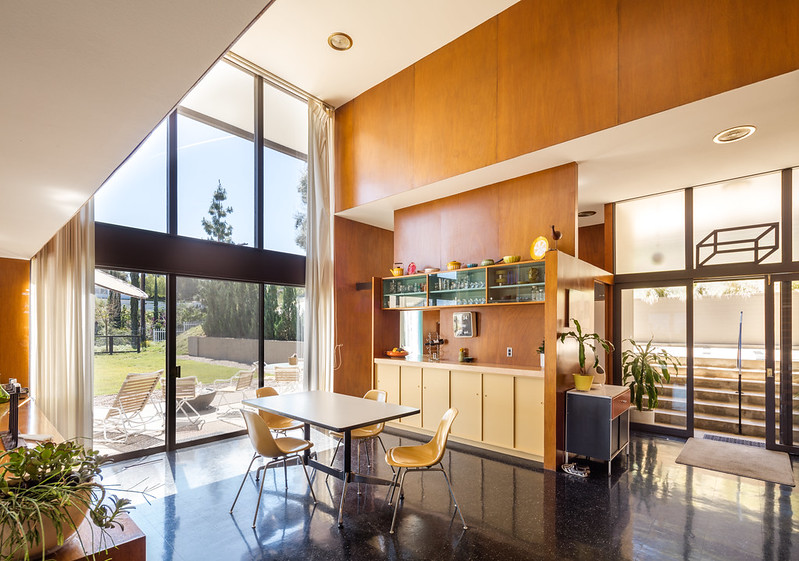 |
| Dining area. Gillespie Residence. Photo ©Darren Bradley |
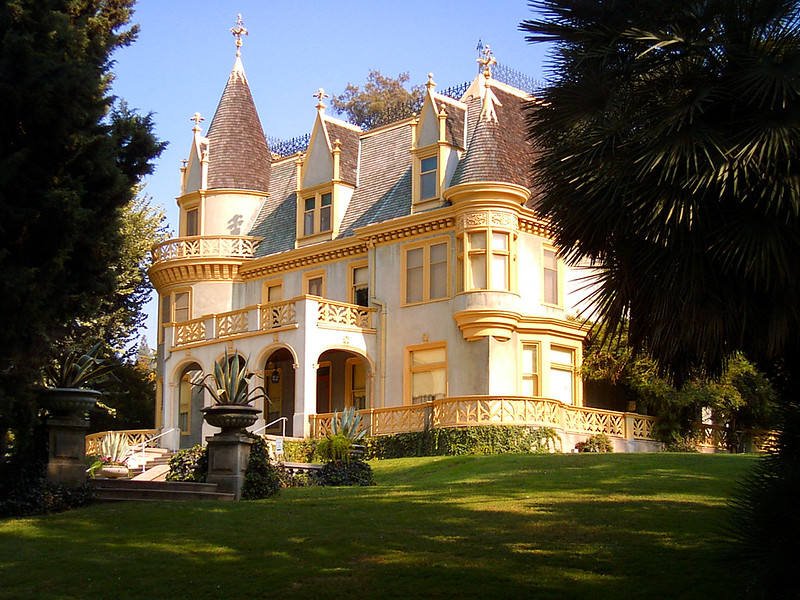 |
| Kimberly Crest is a Redlands landmark and the former home of one of the founders of the Kimberly-Clark Paper Company (owners of Kleenex). Photo ©City of Redlands |
But this city of 70,000 also has an incredible legacy of modernist architecture, thanks in no small part to the efforts of one man, architect Clare Henry Day, FAIA.
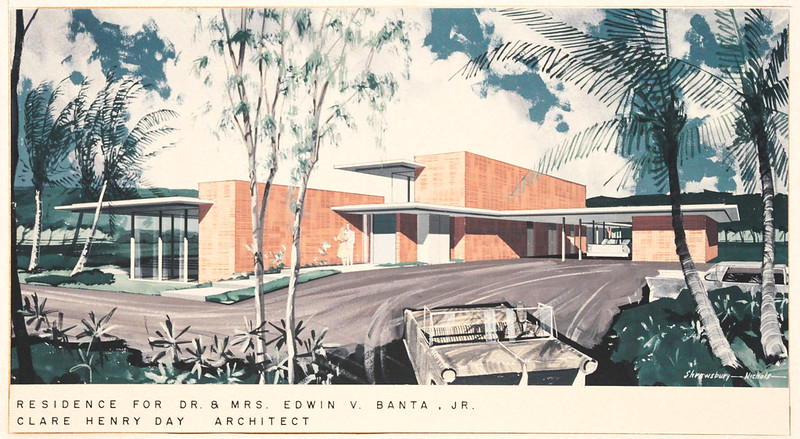 |
| Banta House by Clare Day. Rendering courtesy of Clare Day via Tim Young |
You probably haven't heard of Clare Day. Admittedly, I hadn't either until Redlands resident Tim Young sent me a note out of the blue in August of last year telling me about him, and about how he and his family were living in one of the houses he'd designed. They'd painstakingly restored it and had befriended the architect, who is still going strong and working at age 96. Tim invited me to come out to see their house, take a few photos, and learn about the architect.
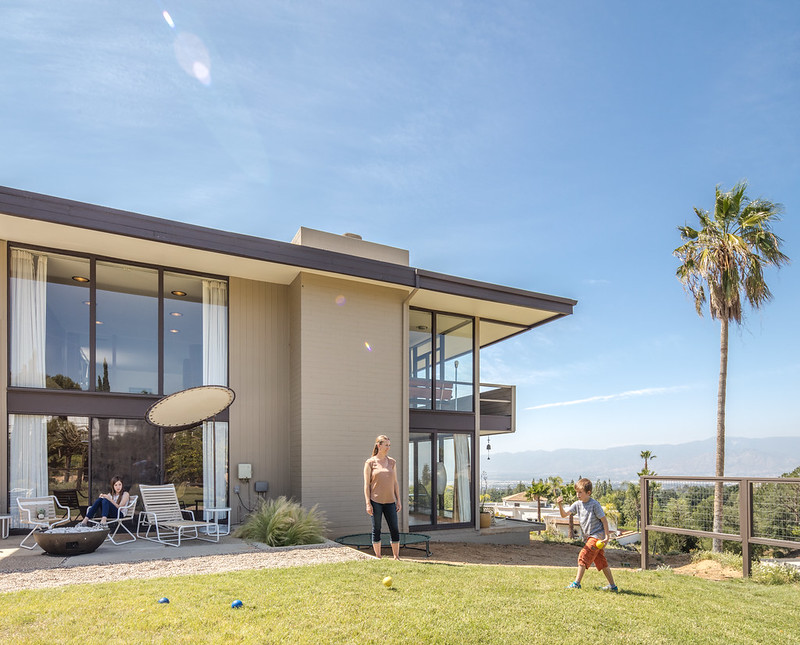 |
| Bocce at the Gillespie House. Photo ©Darren Bradley |
Given our busy schedules, it took nine months to finally make it out there, but I was very happy that I did. After experiencing Tim and Amber's house (formally known as the Gillespie Residence after the original owners) and seeing a few other homes in the area that Day had designed, I was awe-struck.
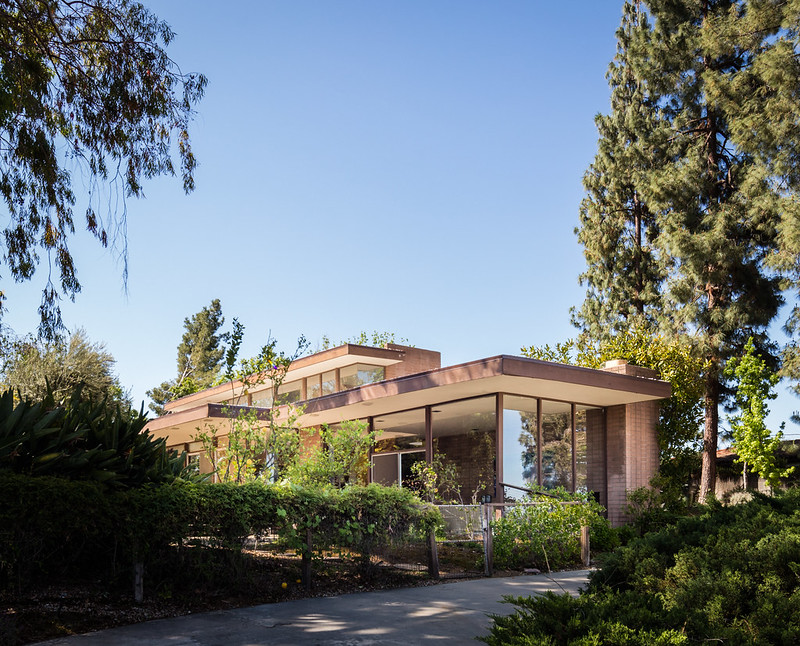 |
| The Banta Residence by Clare Day. See also original architectural rendering below. Photo ©Darren Bradley |
The homes are all beautifully set into the hilly canyon landscapes, harmonizing perfectly with the surrounding area in a way that also maximizes their connection to the outdoors while also ensuring privacy.
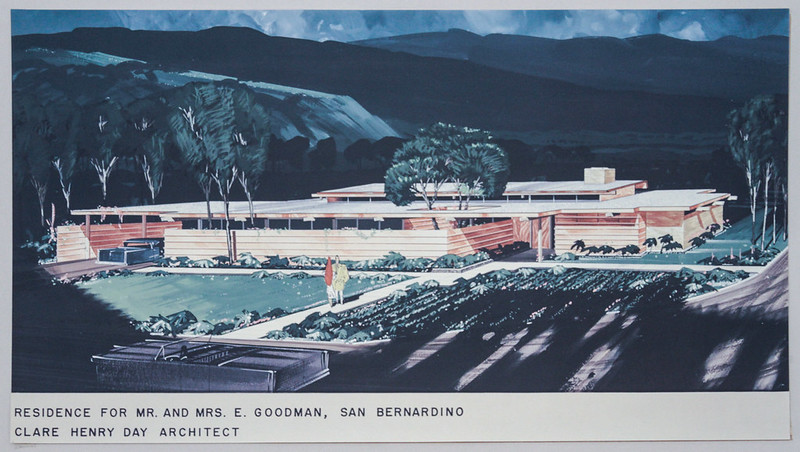 |
| Original rendering of the Goodman Residence by Clare Day. Courtesy of Clare Day, via Tim Young |
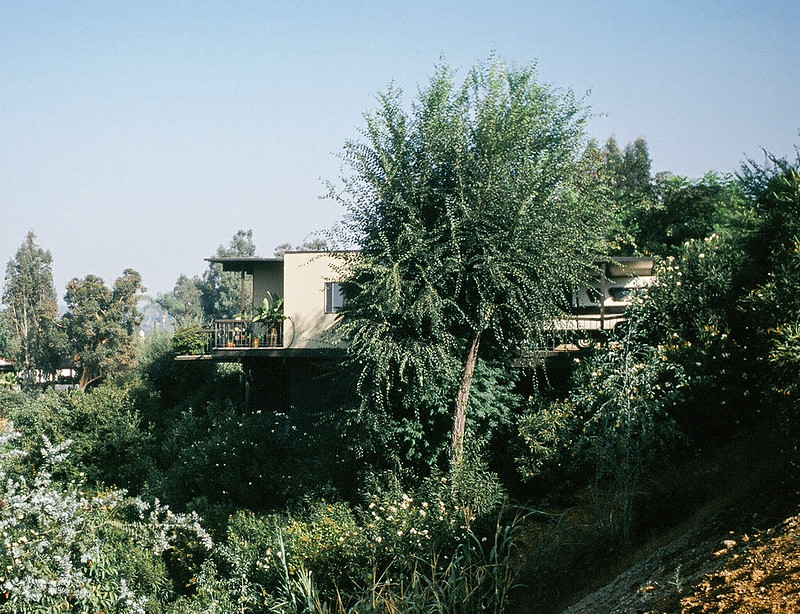 |
| Marcum Residence by Clare Day. Vintage photo courtesy of Clare Day, via Tim Young |
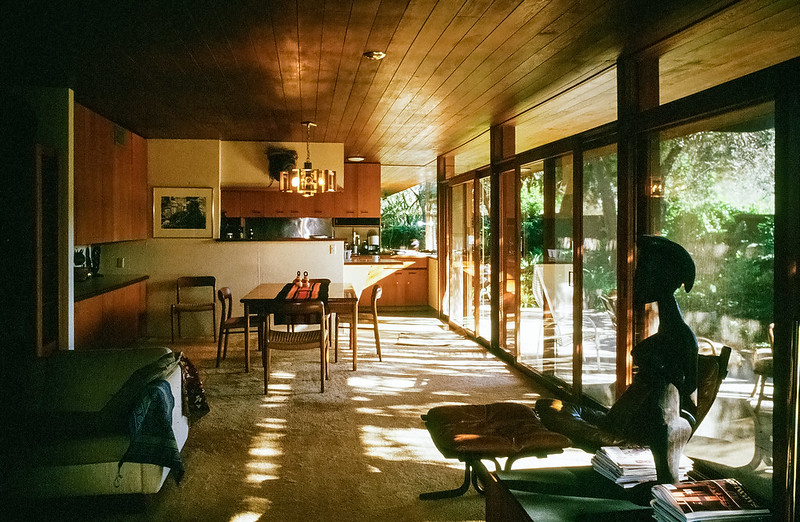 |
| Another example of a Clare Day designed home. Photo courtesy of Clare Day via Tim Young |
For example, the Gillespie House is designed to take full advantage of the spectacular views of the San Bernardino Valley and the mountains beyond in the north and east from nearly every room in the house.
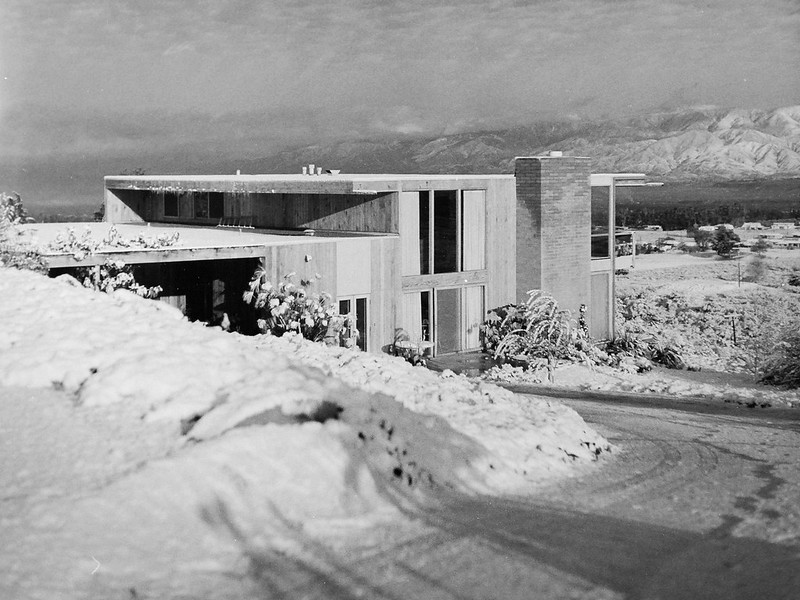 |
| The Gillespie House on a rare snowy day. Photo ©Clare Henry Day, via Tim Young |
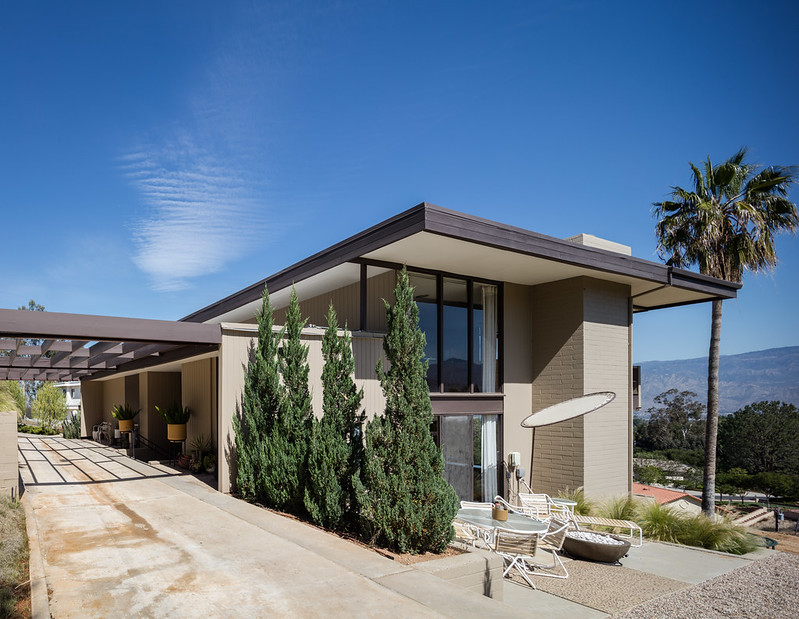 |
| Main Drive and entry. Gillespie House. Photo ©Darren Bradley |
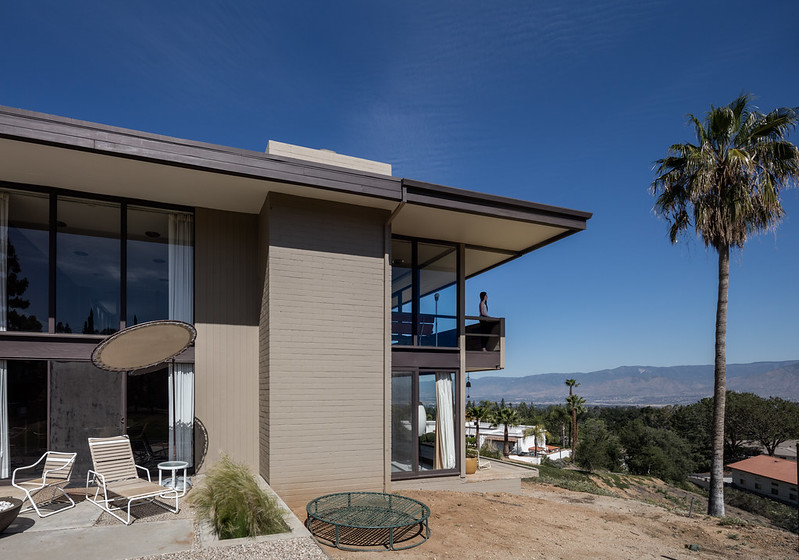 |
| Side yard with view. Gillespie House. Photo ©Darren Bradley |
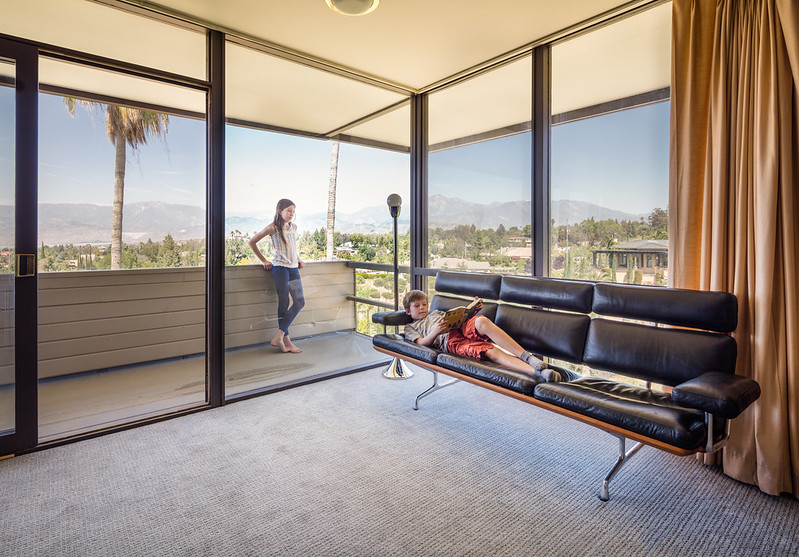 |
| View to the mountains from the office mezzanine area. Gillespie House. Photo ©Darren Bradley |
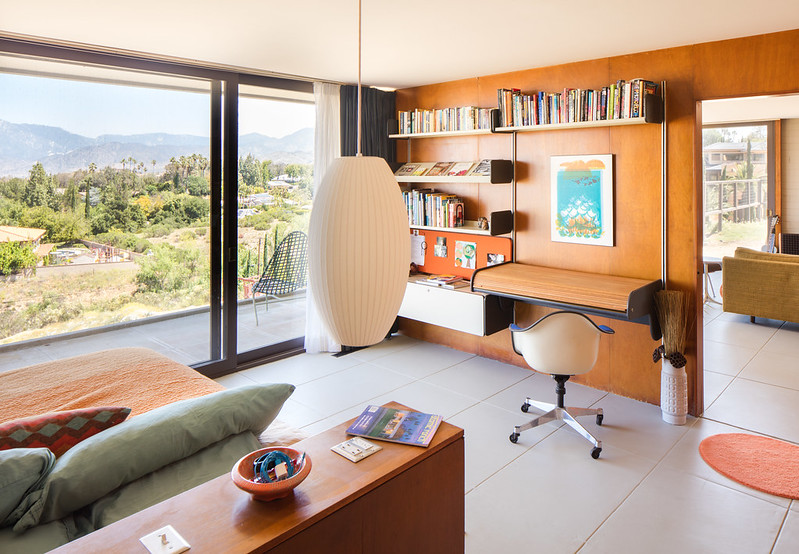 |
| Master Bedroom. Gillespie House. Photo ©Darren Bradley |
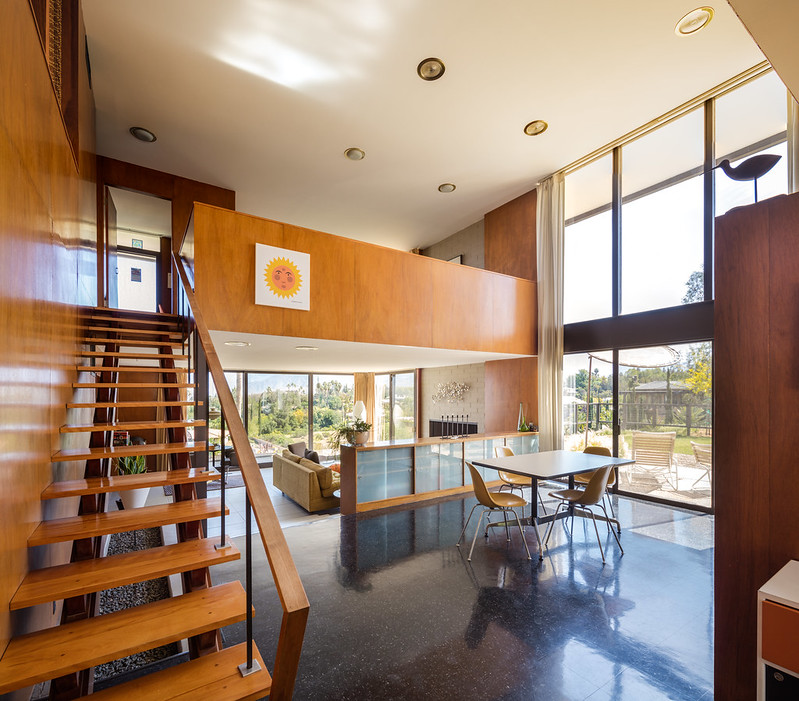 |
| View from entry. Gillespie House. Photo ©Darren Bradley |
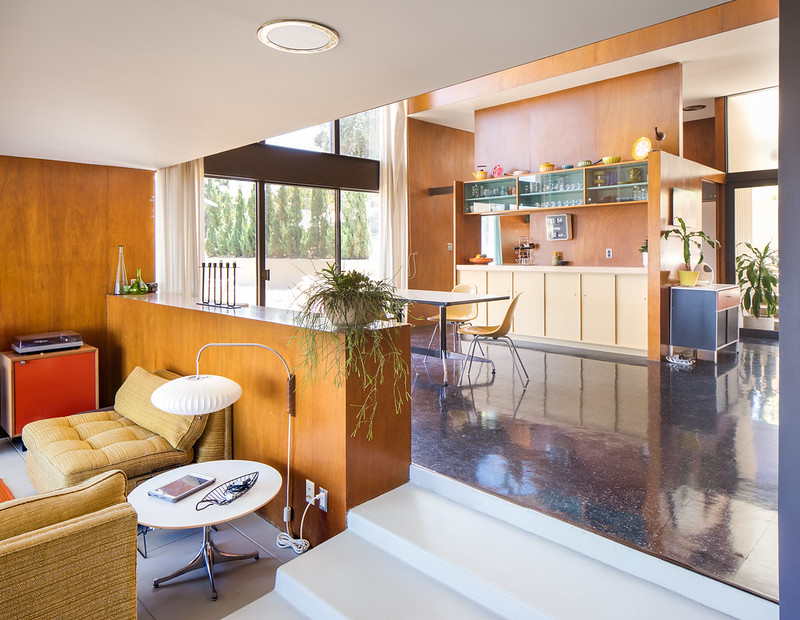 |
| View of dining area from lower living room. Gillespie House. Photo ©Darren Bradley |
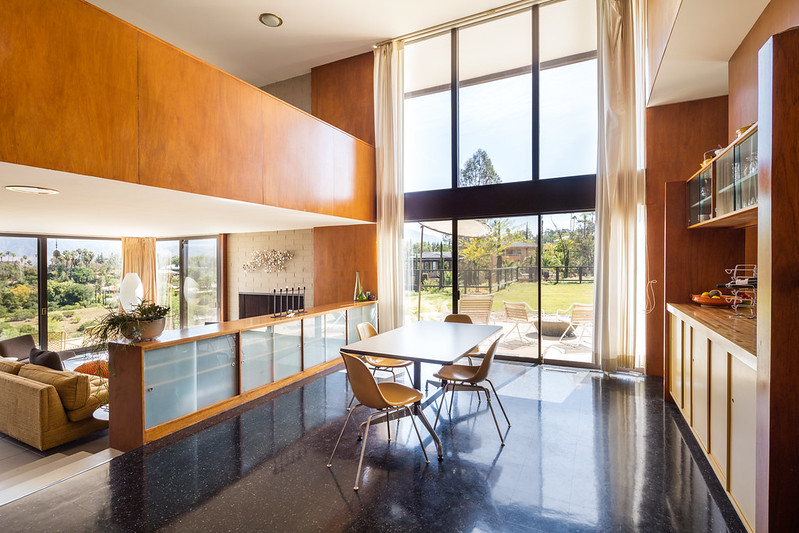 |
| Dining area. Gillespie House. Photo ©Darren Bradley |
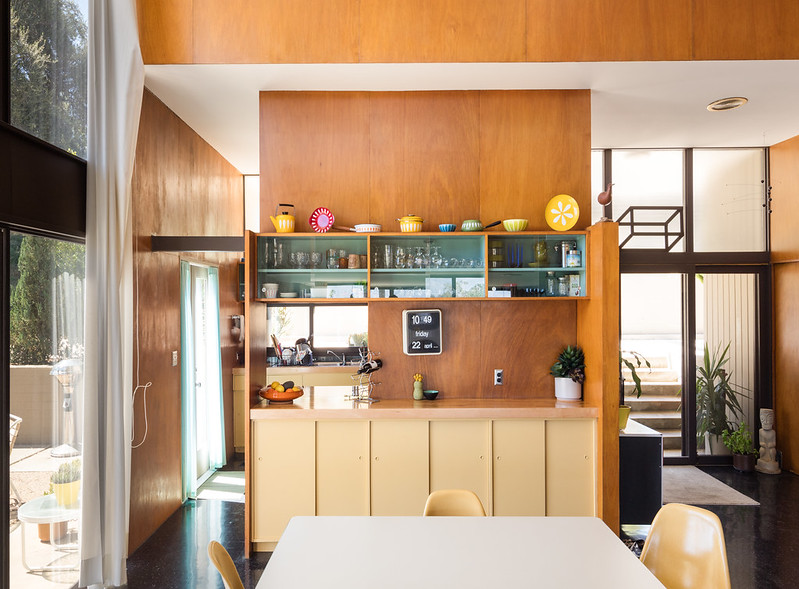 |
| Built in china cabinet in the dining area. Photo ©Darren Bradley |
But there are also more intimate corners set aside for work, quiet reading or other activities for themselves and their three young daughters.
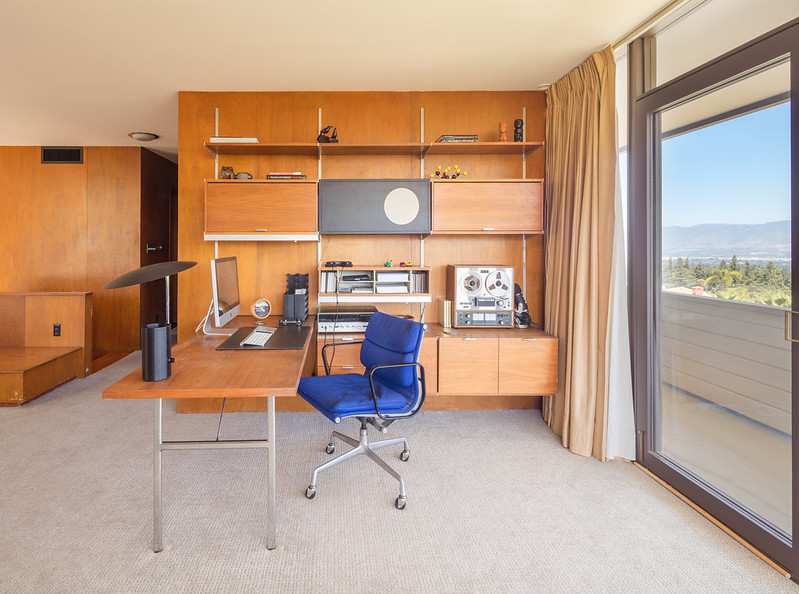 |
| Office area on the mezzanine level, with panoramic views to the mountains beyond. Gillespie House. Photo ©Darren Bradley |
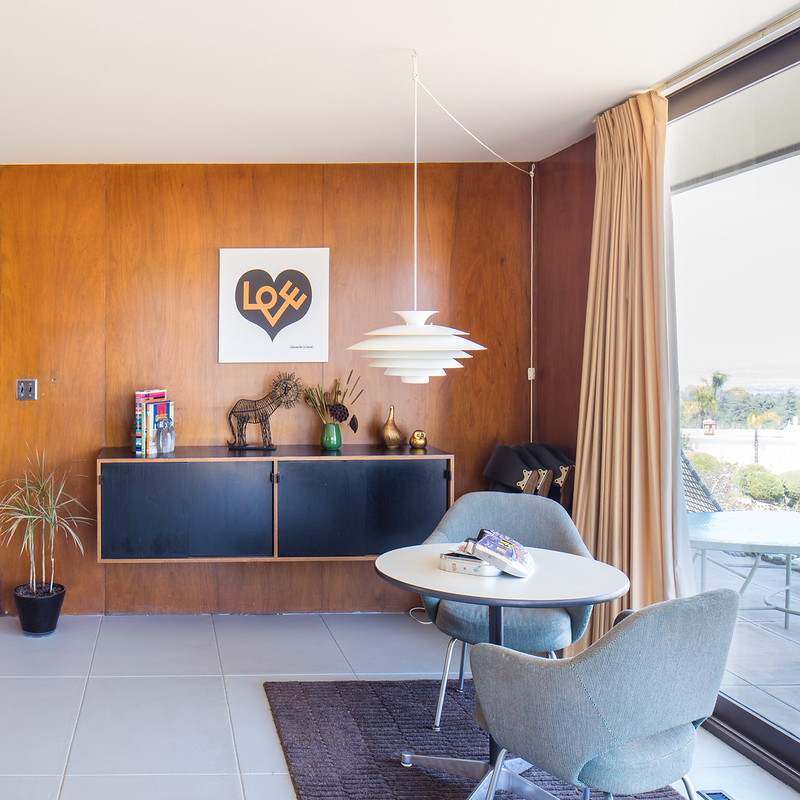 |
| One of many little corners of the house where one can sit and relax. Gillespie House. Photo ©Darren Bradley |
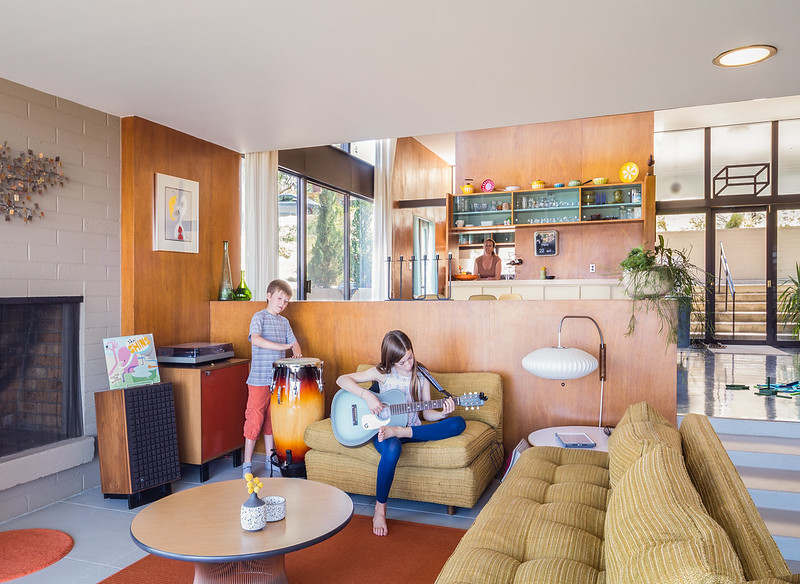 |
| Music in the sunken living area. Gillespie House. Photo ©Darren Bradley |
There are lots of beautiful details in the house, like that great floating staircase to the second level, and the indoor planter.
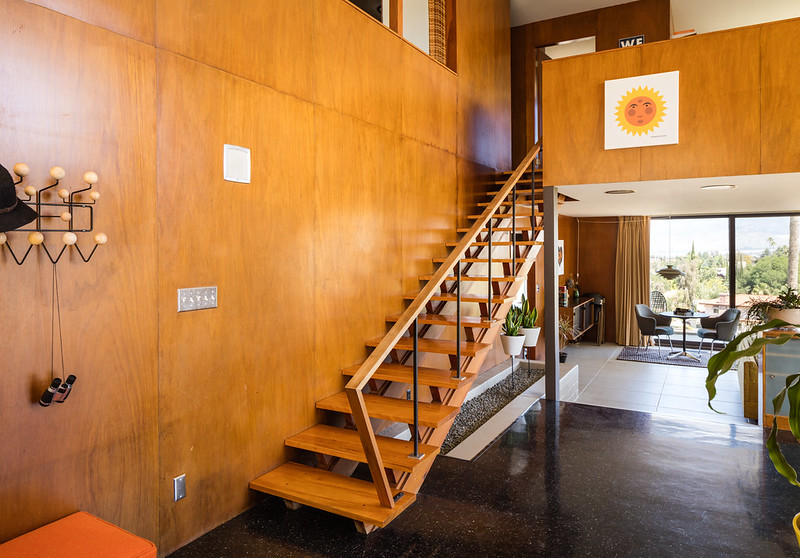 |
| That glorious staircase. Photo ©Darren Bradley |
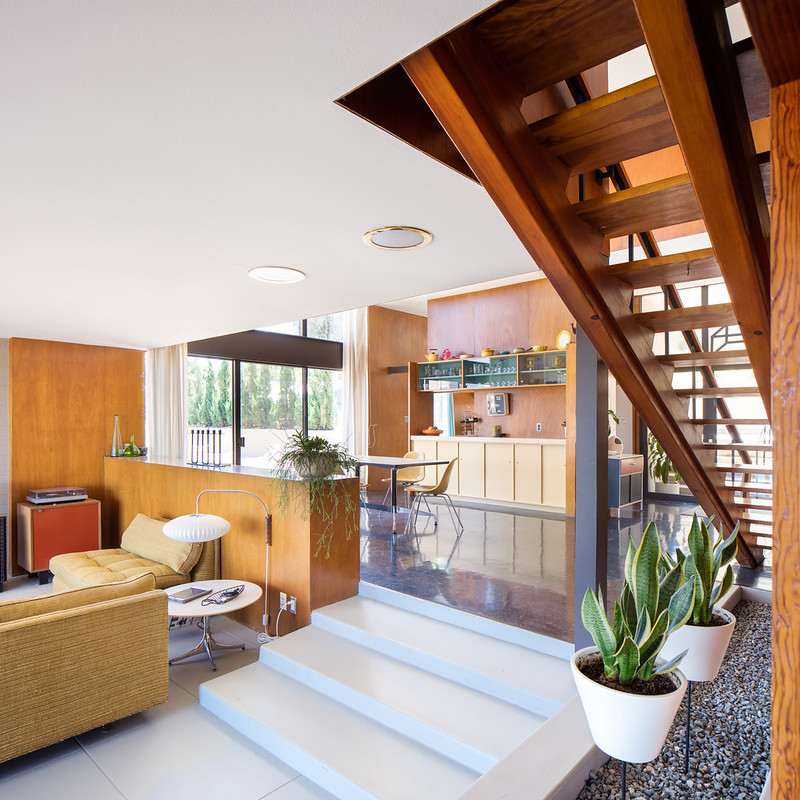 |
| Who doesn't love a sunken living room? Photo ©Darren Bradley |
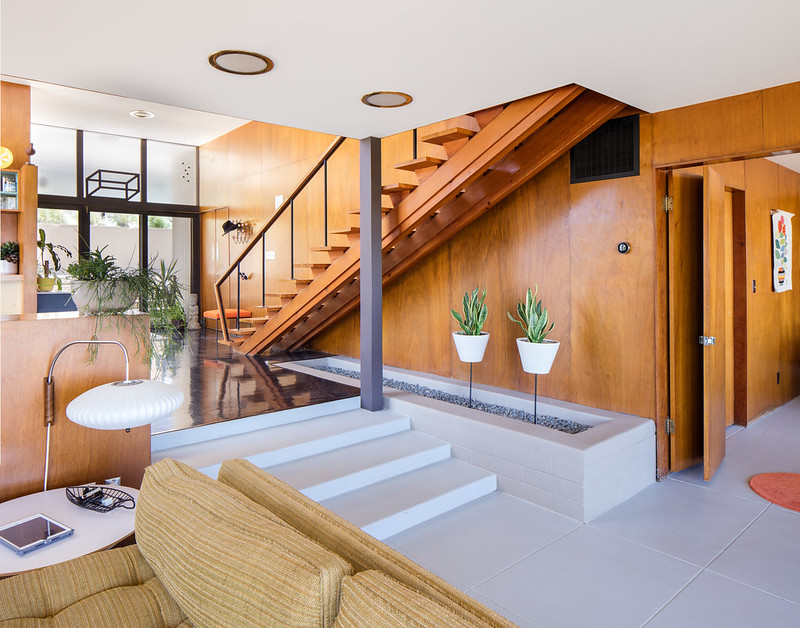 |
| Photo ©Darren Bradley |
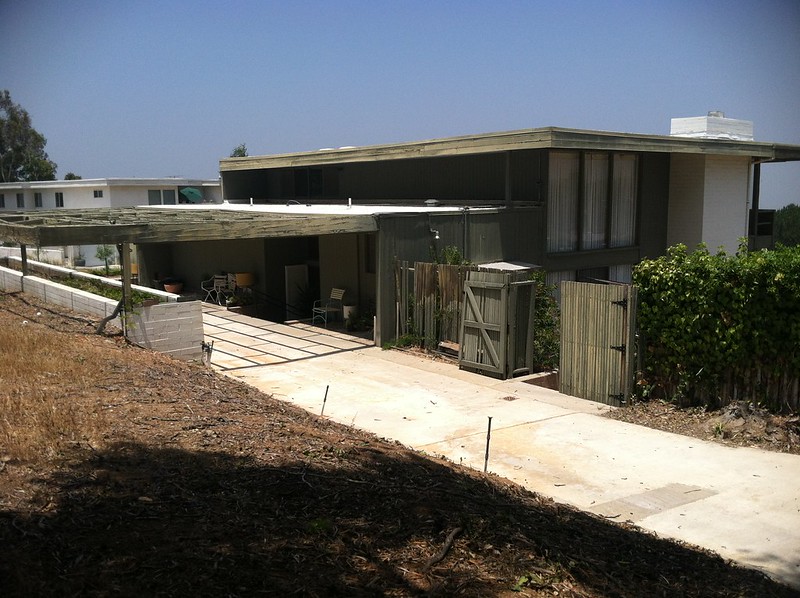 |
| The Gillespie House when the Youngs first acquired it. Photo ©Tim Young |
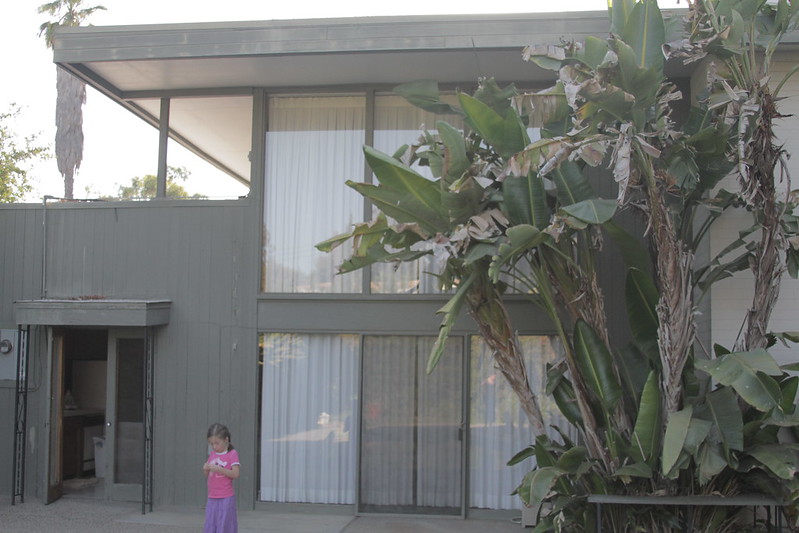 |
| Gillespie House when first acquired by the Youngs. Photo ©Tim Young |
Through this journey, they have gotten to know the architect, Clare Day, and have become close friends. This story reminds me a lot of my own, where buying and restoring a William Krisel-designed home more than 12 years ago became the start of a strong friendship with the architect that continues to this day.
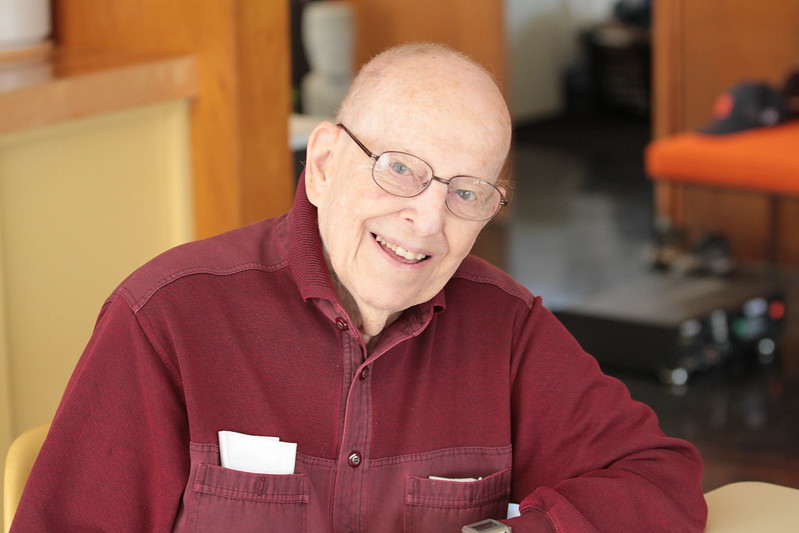 |
| Clare Henry Day. Photo ©Tim Young |
Clare Henry Day was born on November 6th, 1920, in Ft. Lewis, Washington but was mostly raised in Ohio. Like many of his generation, his university studies were interrupted by World War 2. He was enrolled at the University of Cincinnati but then actually enlisted in 1939, before the war began.
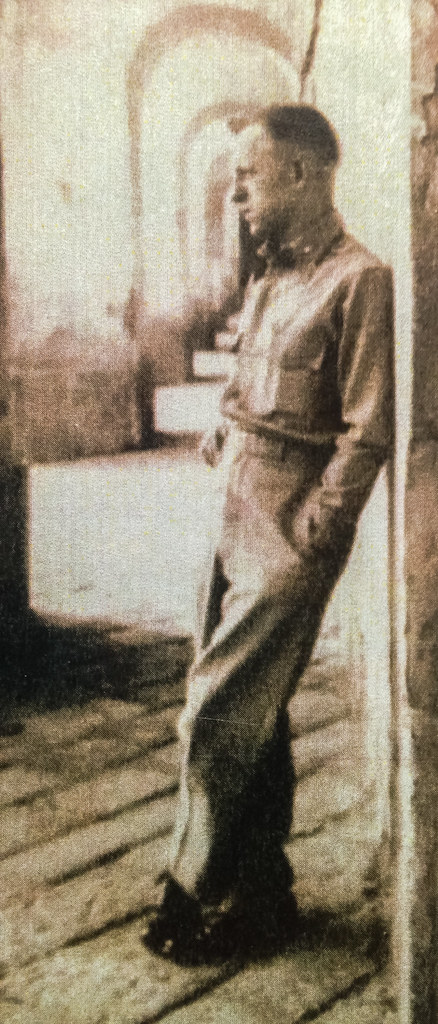 |
| Clare Day during World War 2. Photo courtesy of Clare Day via Tim Young |
Day passed through Redlands in 1945 while processing out of the Army (with an honorable discharge as a 1st Lt.), and then returned to Cincinnati to pursue his architecture degree, with the invaluable help of the GI Bill. The Inland Empire had obviously made an impression on him because he returned to the area in 1950, to work for San Bernardino architect Howard E. Jones (who designed the San Bernardino Courthouse).
After two years, when he became a full architect in 1952, Day finally set up shop for himself and put out a shingle in the neighboring community of Redlands. He has played a key role as a leader in the architectural community there, establishing the local chapter of the AIA, and bringing modernist design to the Inland Empire. He designed over 35 residences and 100 public buildings in the area during his long career.
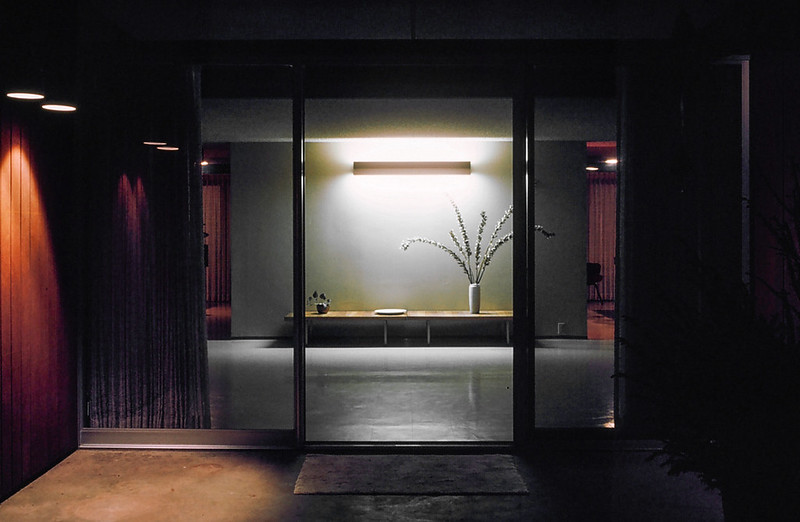 |
| The very Japanese-inspired entry to Day's own home in Redlands. Vintage photo courtesy of Clare Day via Tim Young |
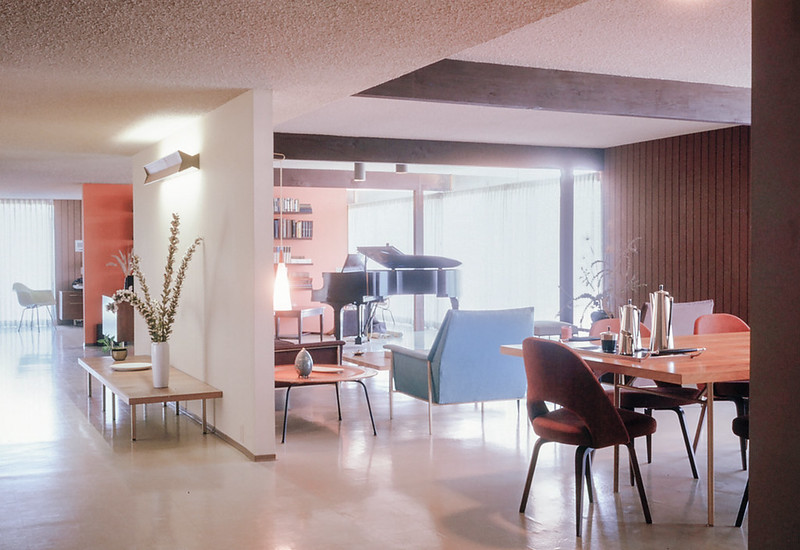 |
| View into the living area of the Day Residence. Vintage photo courtesy of Clare Day via Tim Young |
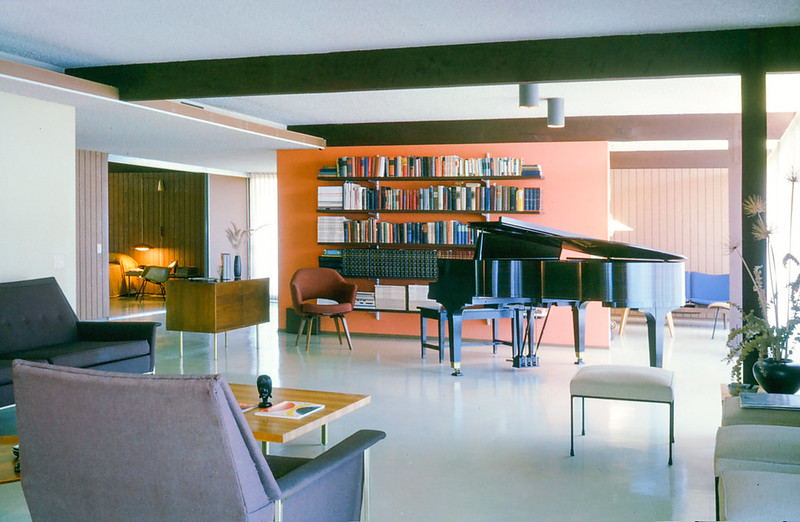 |
| Living area of the Day Residence. Vintage photo courtesy of Clare Day via Tim Young |
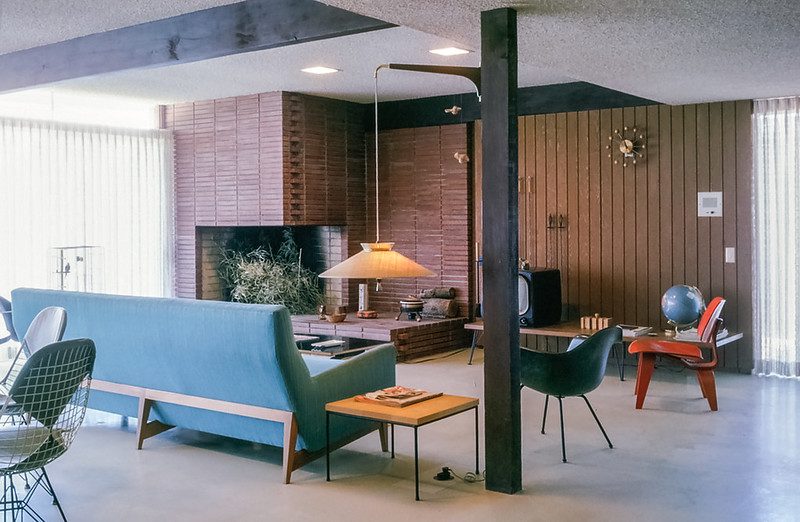 |
| Day Residence. Vintage photo courtesy of Clare Day via Tim Young |
Despite learning his trade in the mid-west, Day is the quintessential West Coast Modernist. What's remarkable about Day's work is how well he has managed to understand, embrace, and adapt his work to his surrounding environment. Each project is tailored to the natural landscape in which it sits, and feels comfortable and practical, with a well considered and efficient use of space. As the architect explains it, "I always had budget clients, not folks with unlimited funds. Consequently, we helped them design the interior also, sharing our philosophy about the unity of color schemes with accents. We would often do a full color palette for the client."
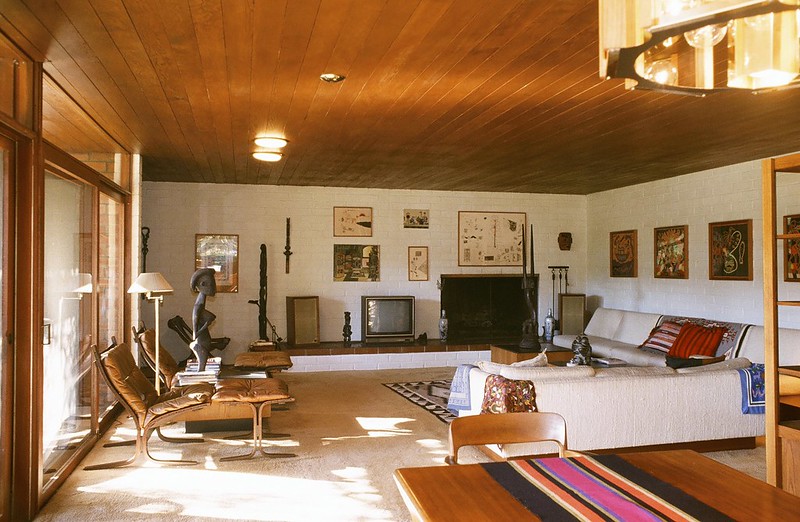 |
| Haydis Residence in San Bernardino by Clare Day. Vintage photo courtesy of Clare Day via Tim Young |
This holistic design approach seems to be largely forgotten by most architects these days. But it shows how important it was for the building to be not just functional, but also beautiful to look at. Like any good architecture should, it just makes you feel relaxed and at ease. Sitting in a chair at the Gillespie House, overlooking the spectacular mountain views to the north, I didn't want to leave.
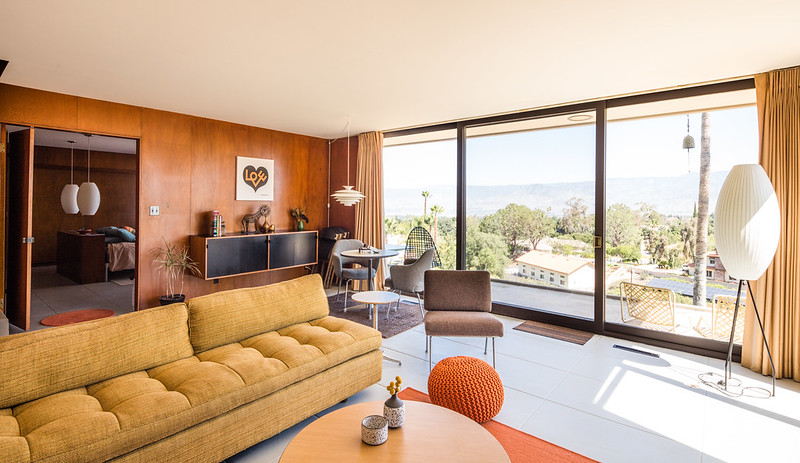 |
| Views for days. Photo ©Darren Bradley |
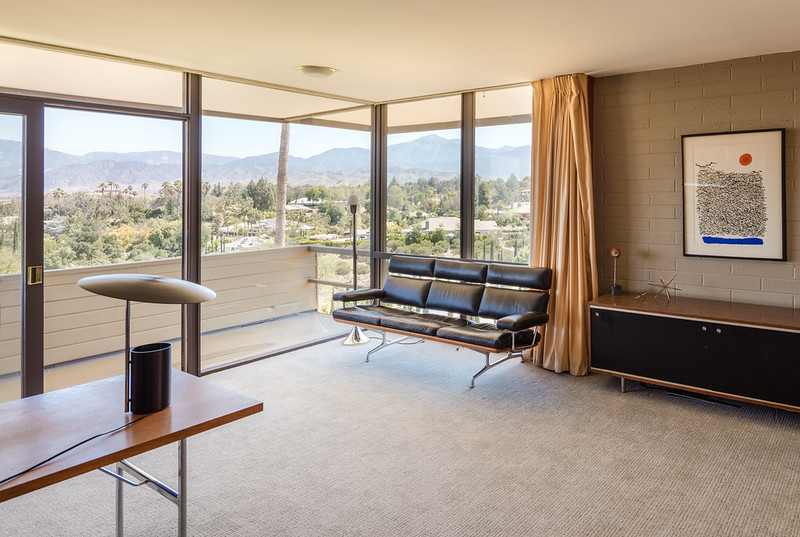 |
| Heaven. Photo ©Darren Bradley |
Clearly, Day's designs are easily on par with those of his more celebrated colleagues to the west and east, in the more media-centric Los Angeles and Palm Springs areas. And they deserve equal attention. But Redlands is not Los Angeles or Palm Springs, and I suspect that's just fine by Clare Day, and those who live there and enjoy his work.
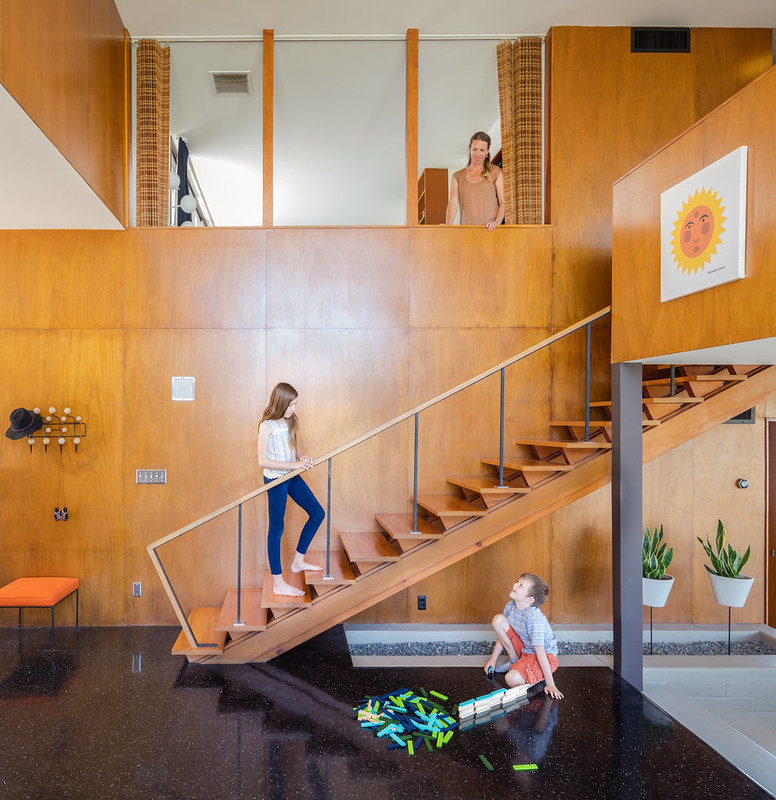 |
| The Youngs at their home. Photo ©Darren Bradley |
Clare Day is 96, and still designing today. He established the Inland Empire chapter of the AIA, and served in every function of its leadership throughout the years. Very special thanks to Clare, and also to Tim and Amber, and their two kids - Sydney and Mason - for their warm and generous hospitality, and for giving me the opportunity to come up and see their beautiful home.
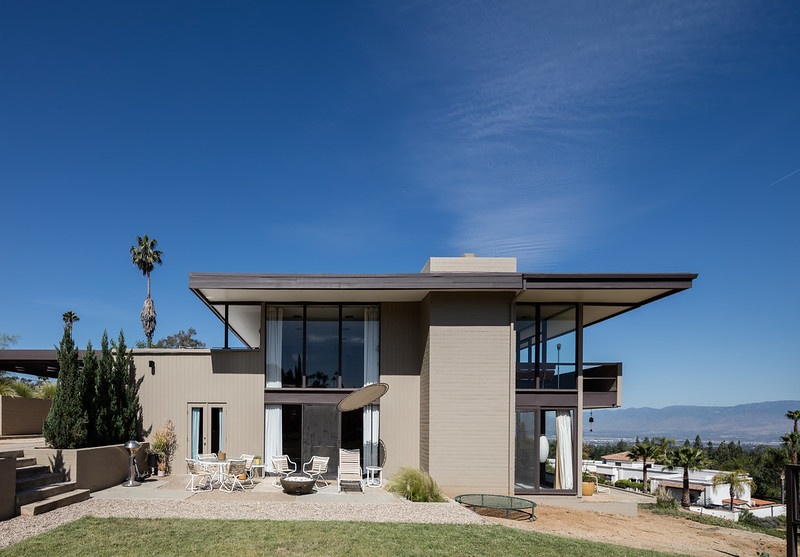 |
| The Gillespie Residence in Redlands, CA. Photo ©Darren Bradley |

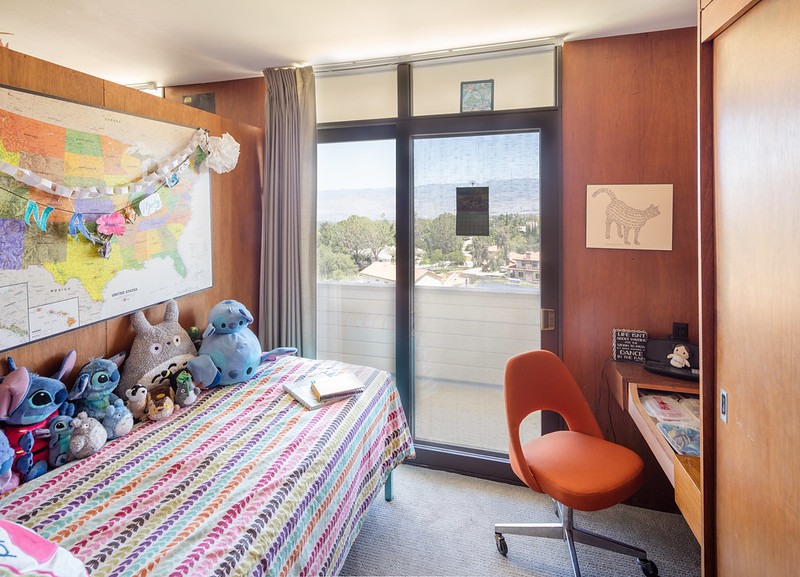

No comments:
Post a Comment