 |
| Stairs to the Academic Quadrangle. One of two mosaic tile murals by artist Gordon Smith is visible. Photo ©Darren Bradley |
I was just in Vancouver, Canada for a quick two-day trip to visit family for Christmas. The short visit meant that I would have almost no time to see or photograph any architecture - despite Vancouver being full of great modernist treasures. Fortunately, I did find an opening on Christmas Day to sneak away for a couple of hours. Most people, when given the opportunity spend a couple of hours in one of the world's most beautiful cities, would probably head to someplace like Granville Island or Stanley Park, to take in the sites. I went to Burnaby...
 |
The main entrance to the campus is through this low bridge/tunnel thing, which leads to stairs on either side. Walk to the light...
Photo ©Darren Bradley |
Burnaby is probably not the first choice in any guide book on Vancouver, but it is the location of the renowned architectural masterpiece by great Canadian architect Arthur Erickson - Simon Fraser University. And I had never been there.
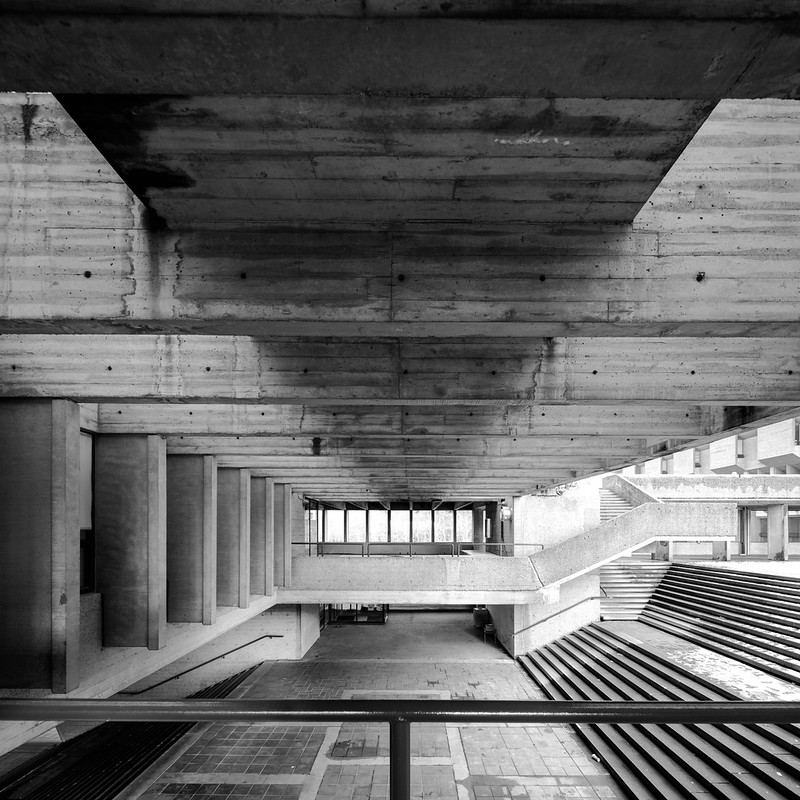 |
| Complicated geometry in the underground portion of the main entrance. Photo ©Darren Bradley |
With the drive out and back, it would mean I'd have about 20 minutes to photograph the place. That's not even close to enough time, but the sun was threatening to come out (for a change), and I thought I'd take what I could get. What's here is just a small sampling of what that campus has to offer to any modernist architecture fan. I need to go back.
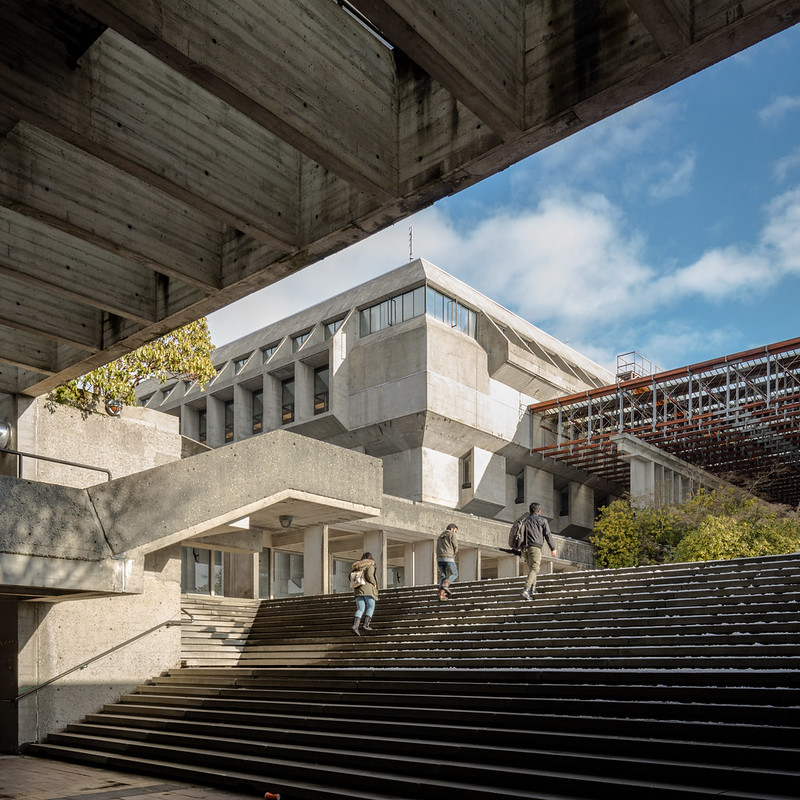 |
| Popping up from the underground entrance, we are first greeted with a nice view of the main library. Photo ©Darren Bradley |
Simon Fraser University (SFU) is located high atop Burnaby Mountain, in the far eastern edge of the Vancouver metropolitan area. It was the result of a competition held in 1963 for an entirely new campus. UBC Architecture Professor Arthur Erickson and his colleague, George Massey, won it handily.
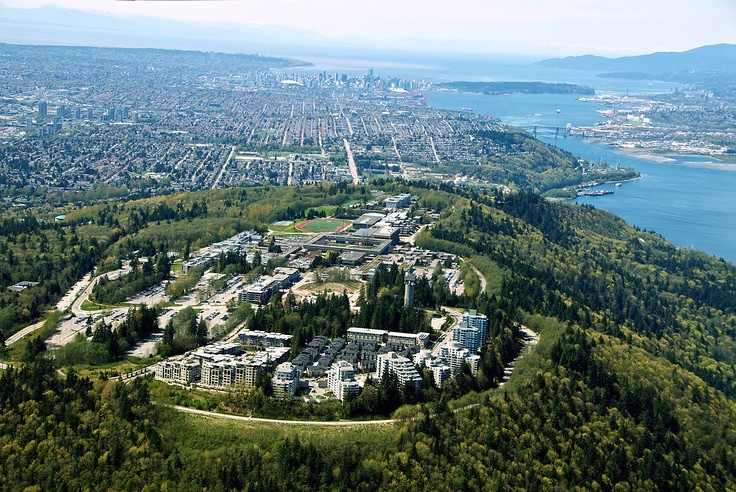 |
| Aerial view showing how the campus sits atop a mountain dominating all of Vancouver, like a modern day Acropolis (which was Erickson's conceptual vision for the design). None of the buildings in the foreground were part of the original Erickson concept, however. Note the towers which are contrary to Erickson's original design. |
The new school's first chancellor, Dr. Gordon M. Shrum, had provided a few informal guidelines to give the contestants an idea of what he was looking for in a successful design. Among his recommendations were that students should be able to move from one part of the university to another without going outside, and that the large lecture theaters should be grouped together rather than scattered over the whole campus. But he also wanted a campus that would project a view to the future, and would look just as modern in 1995 as it did in 1965. Erickson and Massey's brutalist modernist vision was just the thing (which is somewhat ironic, considering most people's view of brutalist modernism today). SFU would be Erickson's first major commission, but others soon followed. He would go on to design the Canadian Pavilion at Expo '67 in Montreal.
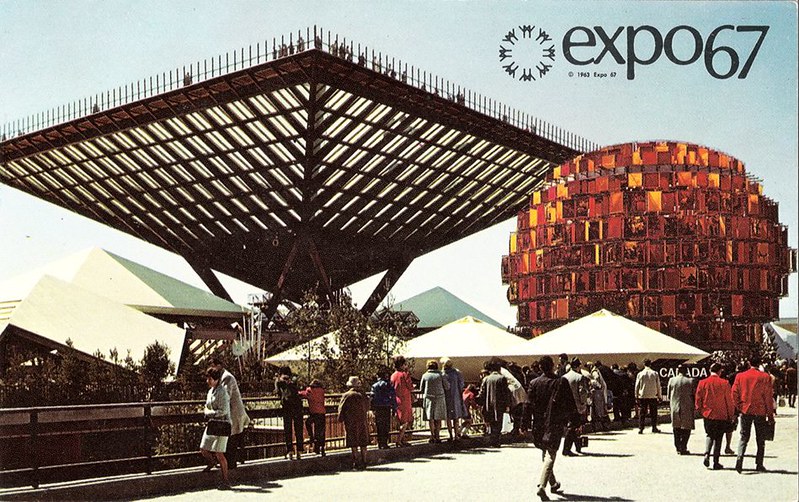 |
| Vintage postcard from Expo '67 in Montreal, showing Erickson's Canadian National Pavilion. |
Erickson had a host of other prestigious and high-profile commissions throughout his career - including the Canadian Embassy in Washington, DC. In San Diego, we have his convention center on the harbor.
 |
| The San Diego Convention Center by Arthur Erickson is the site of the annual Comic-Con. Photo ©Darren Bradley |
He was a devout modernist, and strongly disliked post-modernism. In a speech he gave to his alma mater, McGill University, in 2000, he said“... after 1980, you never heard reference to space again. Surface, the most convincing evidence of the descent into materialism, has become the focus of design. Space - the essence of architectural expression at its highest level - has disappeared." I couldn't agree more.
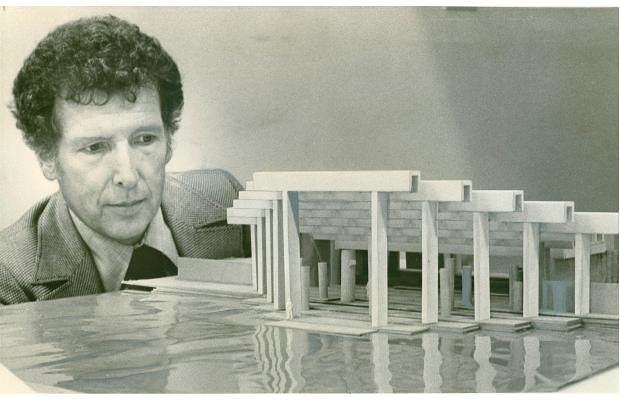 |
| Erickson with a maquette of one of my favorite of his designs, the Museum of Anthropology at UBC. |
Anyway, this rejection of post-modernism was probably responsible for his fall from popular grace for a while in the 1990s. He went deeply into debt and was forced to declare bankruptcy, but continued to design and build projects well into the 2000s. He died of Alzheimer's Disease in 2009, sadly.
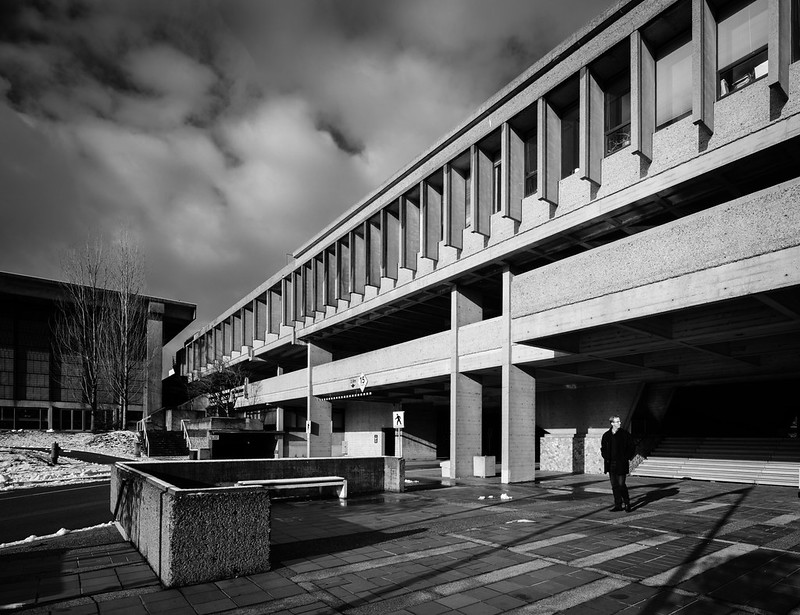 |
| Main entrance to the campus is up the stairs, under this bridge. Photo ©Darren Bradley |
But back to SFU. There were four other winners, who were selected to design sections of the campus, under Erickson's and Massey's supervision. These were William R. Rhone and Randle Iredale; Zoltan Kiss; Duncan McNab, Harry Lee, and David Logan; and Robert F. Harrison.
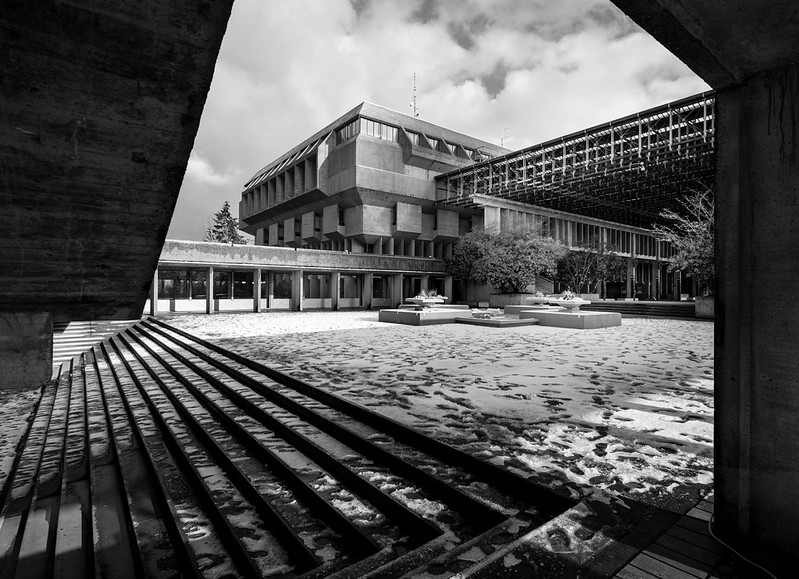 |
| From the entrance stairs to the large, covered plaza in front of the library. Photo ©Darren Bradley |
This campus would be the beginning of Erickson's long love affair with concrete. In fact, Erickson would later say that concrete was his favorite building material, and that was "the marble of our time".
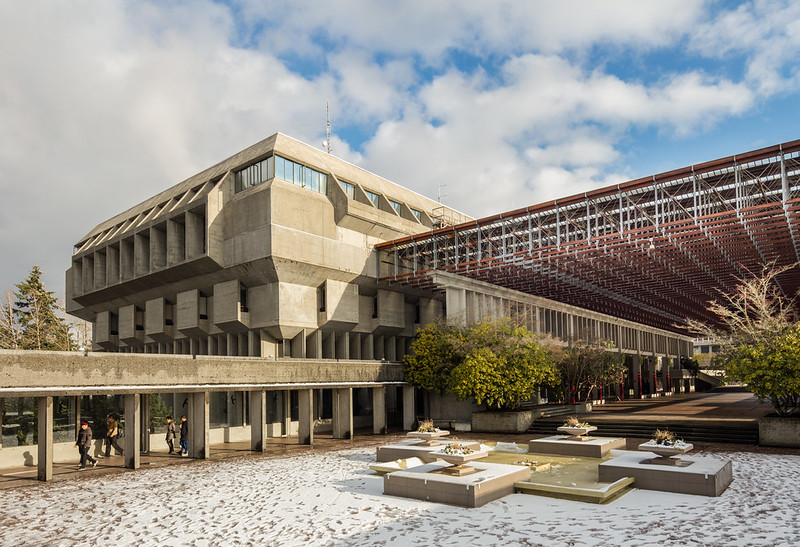 |
| Main Library and canopy over the plaza in front of its main entrance, intended to provide large spaces for students to congregate while shielded from the rain (and snow). Photo ©Darren Bradley |
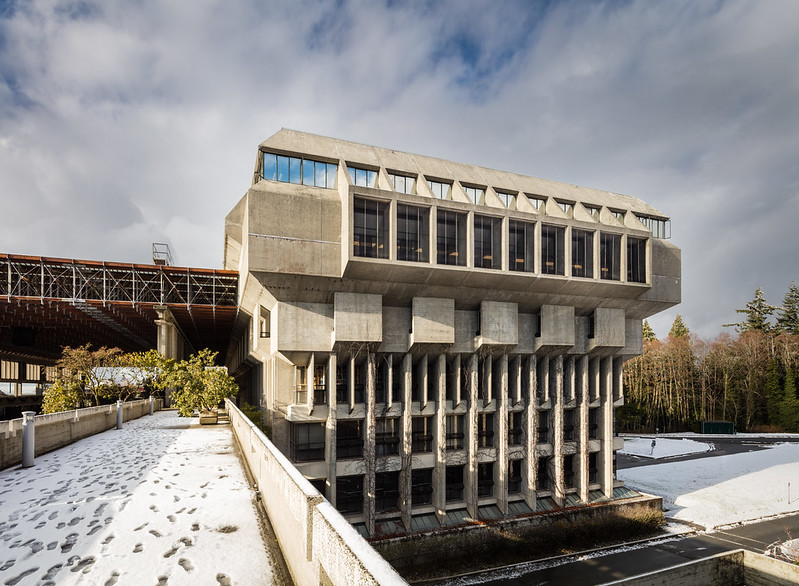 |
| That amazing library, as seen from the other side. Photo ©Darren Bradley |
His design for SFU was innovative in that he wanted a design that would be well adapted to the mountain top design. He envisioned a sort of modern-day Acropolis. His buildings would be low to the ground, often built into the hillsides, and terraced down the sides of the mountain, almost like a Mediterranean hillside town.
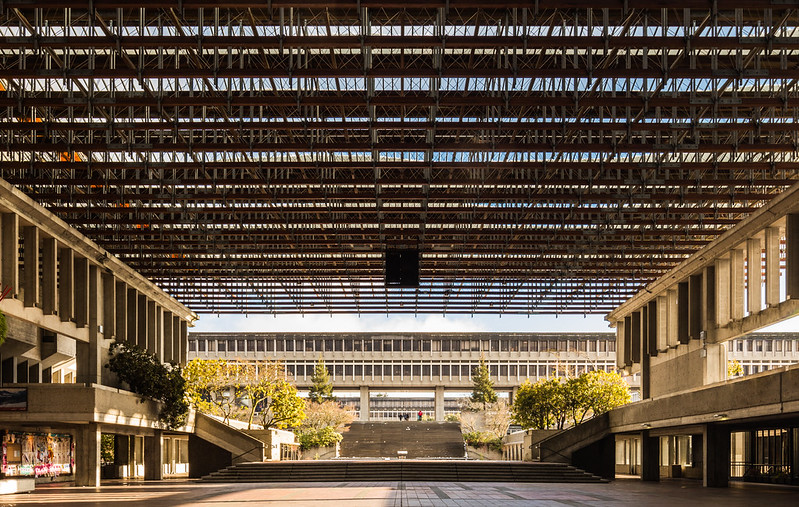 |
| A peek of the Academic Quadrangle on top of the mountain, with the long series of stairs leading to it. As seen from the covered plaza in front of the library. Photo ©Darren Bradley |
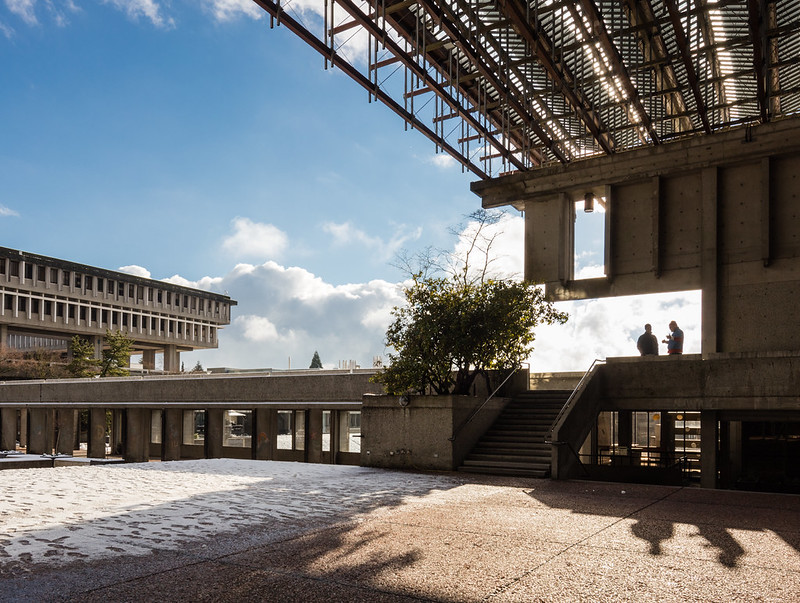 |
| Having a quick chat. Photo ©Darren Bradley |
But despite being a horizontal campus, classrooms, offices and lecture halls are laid out in a way to minimize travel time between them, and the overall design is quite compact.
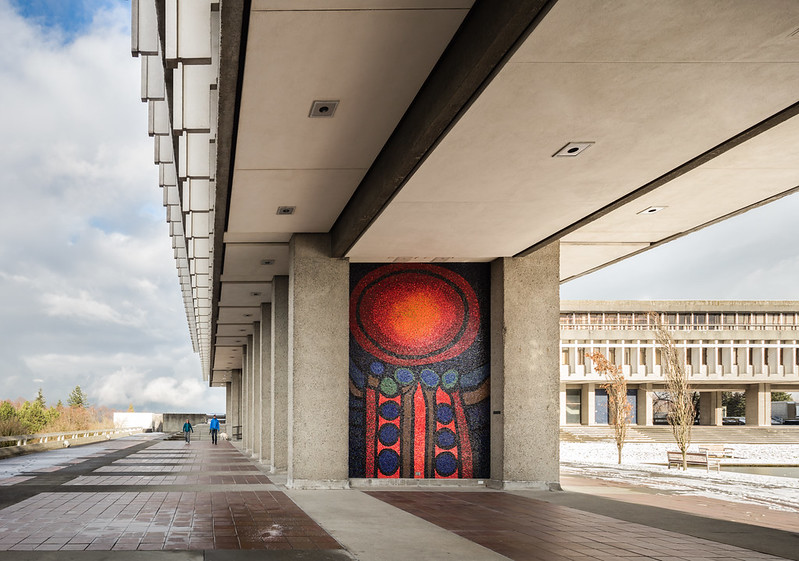 |
| Entrance to the elevated Academic Quadrangle, where visitors are greeted by two giant mosaic tile murals by the Canadian artist Gordon Smith. Photo ©Darren Bradley |
Traditionally, various faculties and departments would have their own, separate buildings. But Erickson also wanted a design that would encourage academic departments to work together and collaborate, and would eschew traditional hierarchies in academia. So buildings were connected into single, collaborative environments that blurred all those lines. Remember, this was the 1960s, after all, and SFU became a hotbed of political and social activism.
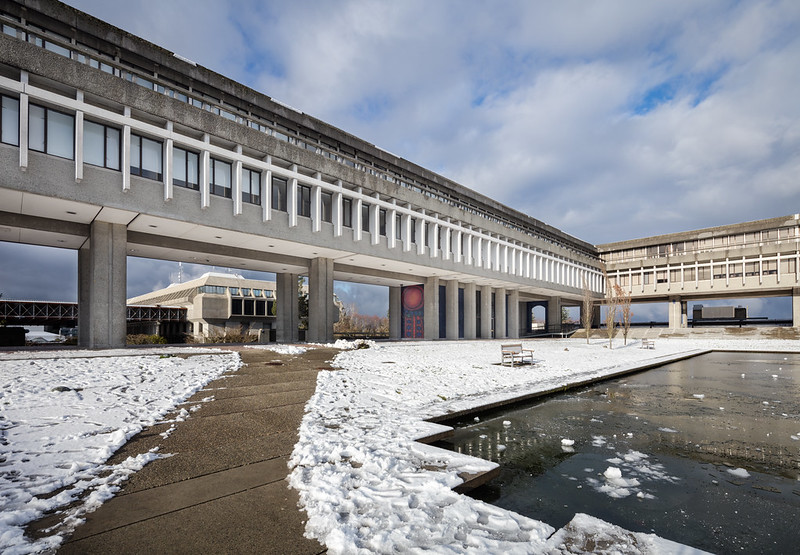 |
| Most classrooms and offices were designed to be in this elevated square building, called the Academic Quadrangle, which was joined on all four sides. In the courtyard in the center is a park and reflecting pool (seen here frozen over). Photo ©Darren Bradley |
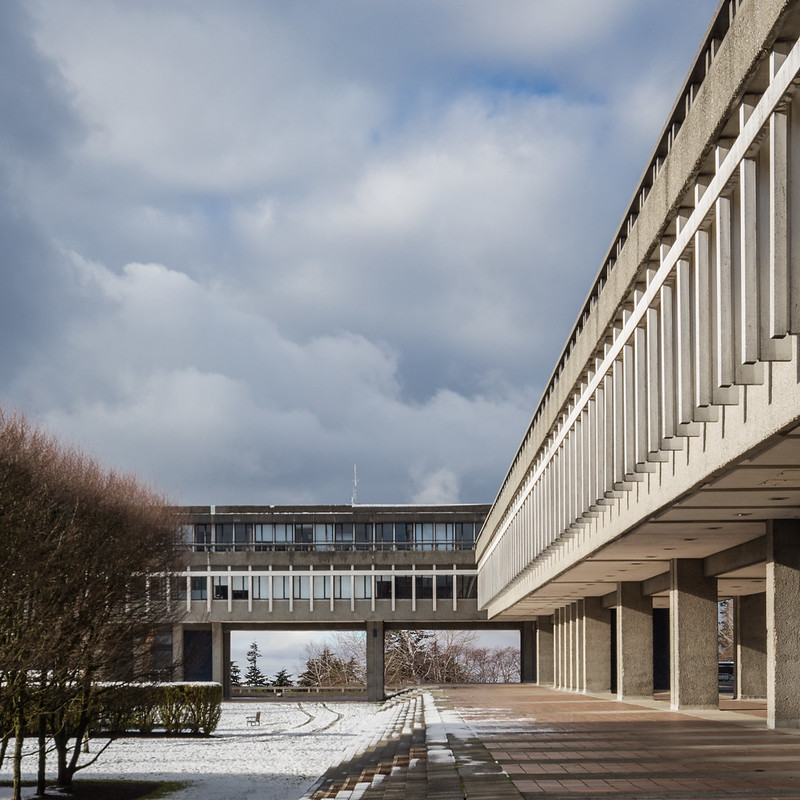 |
| Inside the courtyard of the Academic Quadrangle. Photo ©Darren Bradley |
Ironically, this activism eventually led to a huge dispute between the faculties of several departments and the academic experiment was put to rest. So much for Erickson's idea of forcing people to work together...
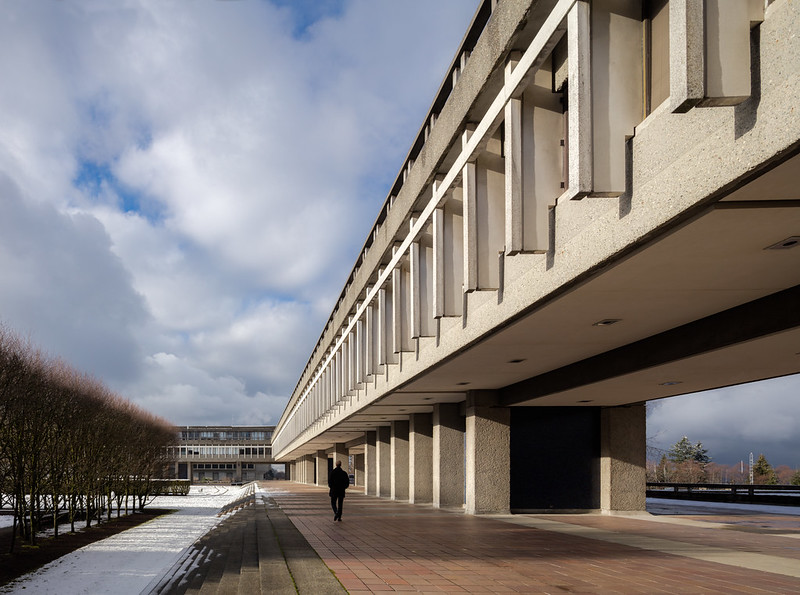 |
| Loving those fins... Photo ©Darren Bradley |
SFU is celebrating is 50th anniversary in 2015 and still looks great. Fortunately, subsequent additions to the campus have been done in an extremely sensitive manner. Yes, you can tell where the 60s ended and the 70s, 80s, and 90s began with various parts of the campus. I didn't have time to photograph any of that. But the overall effect is still very striking and cohesive. And the original Erickson campus is lovingly preserved.
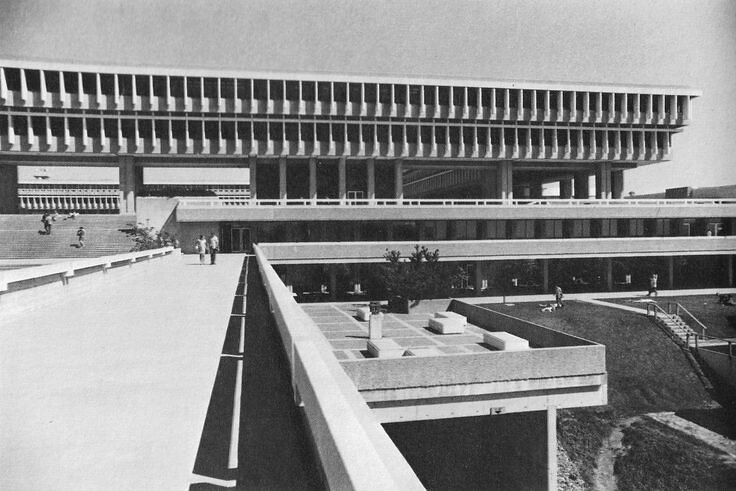 |
| Vintage photo of the original campus, with the Academic Quadrangle above. Photographer unknown. |
Next time you're in Vancouver, a trip out to Burnaby Mountain is definitely worth the effort.





















No comments:
Post a Comment