 |
| A view from the conversation pit. Photo ©Darren Bradley |
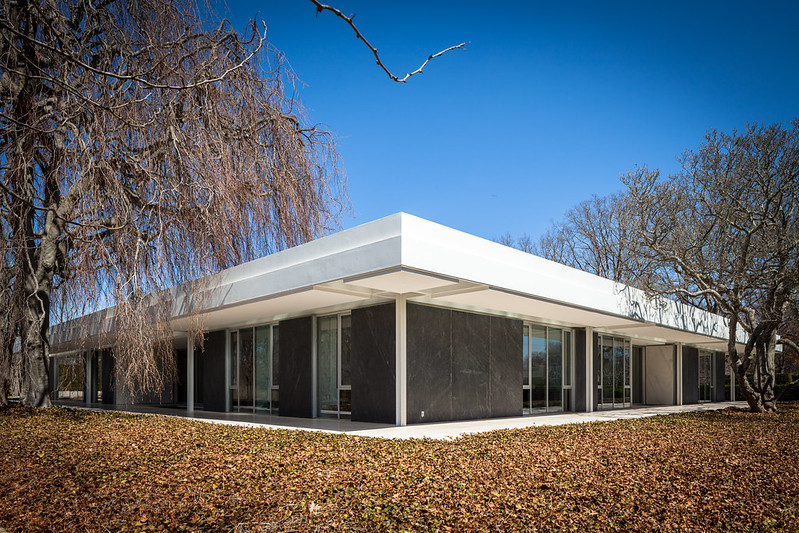 |
| The low, single-storey house resembles a modernist take on a Greek Temple. Its beauty is enhanced by Dan Kiley's landscape architecture. Photo ©Darren Bradley |
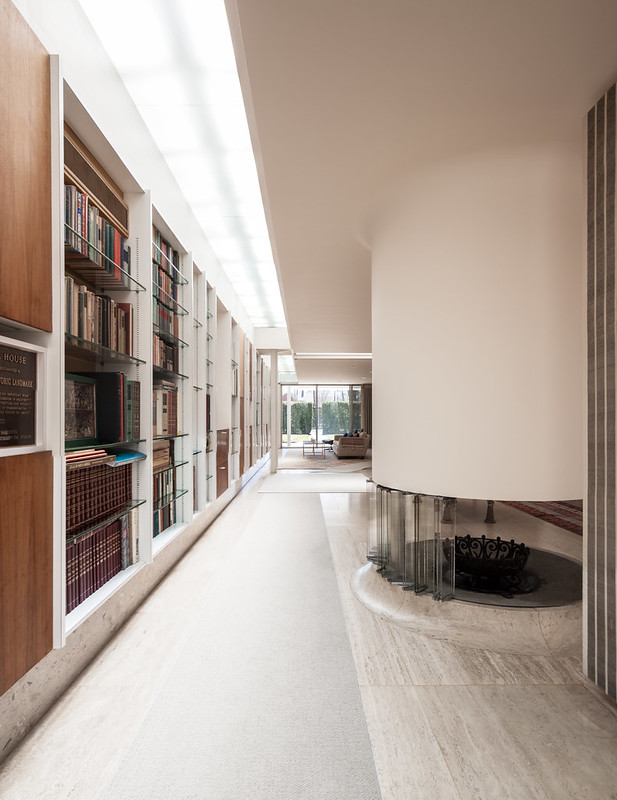 |
| Just past the foyer on the left is a view to the iconic circular fireplace and that awesome wall of shelving. The den and hallway towards the children's wing is at the end. Photo ©Darren Bradley |
 |
| The built-in shelving and cabinetry feature personal books belonging to the Millers and artwork mostly provided by Alexander Girard. Photo ©Darren Bradley |
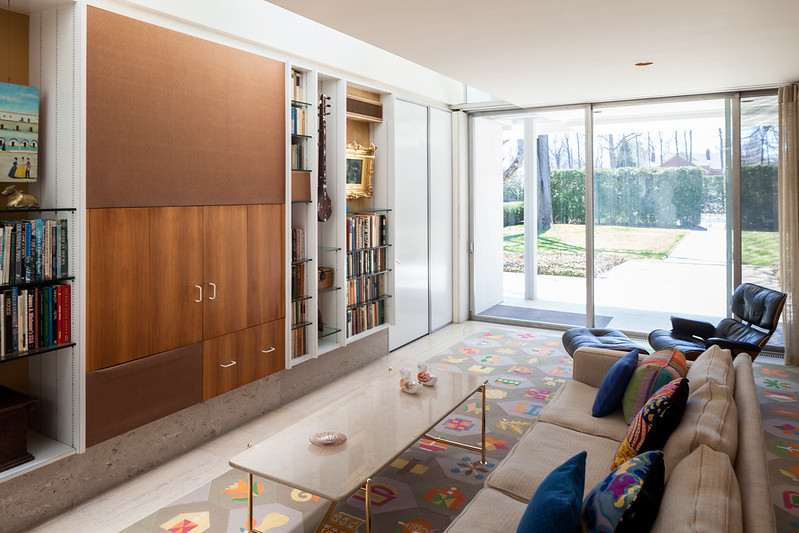 |
| The den/family room was for more informal gatherings (and watching TV). Photo ©Darren Bradley |
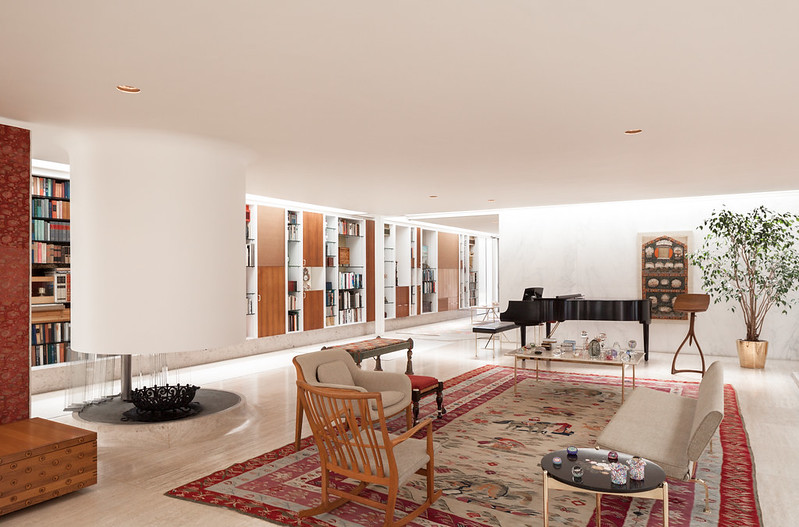 |
| Another view of the living area with the circular fireplace. Note the brass legs were all specially fitted to match, at Girard's request. Photo ©Darren Bradley |
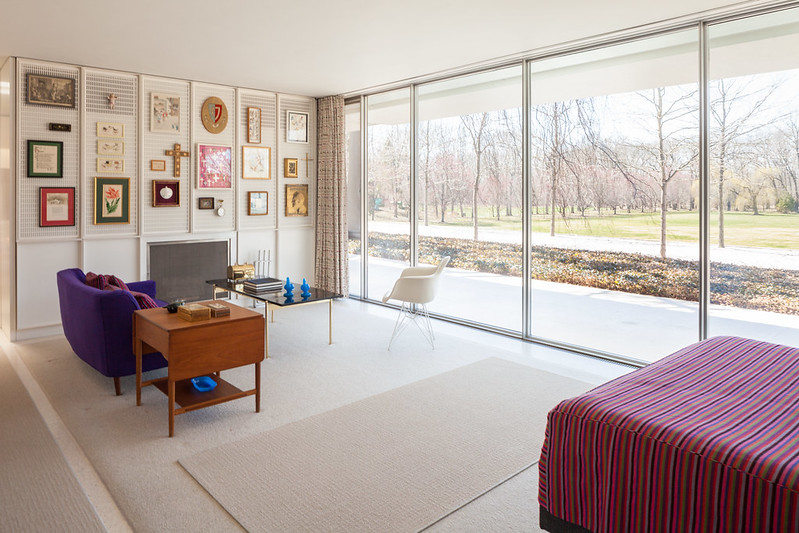 |
| The inner sanctum - the master bedroom. Personal knick knacks on the wall and a seating are around a fireplace. Photo ©Darren Bradley |
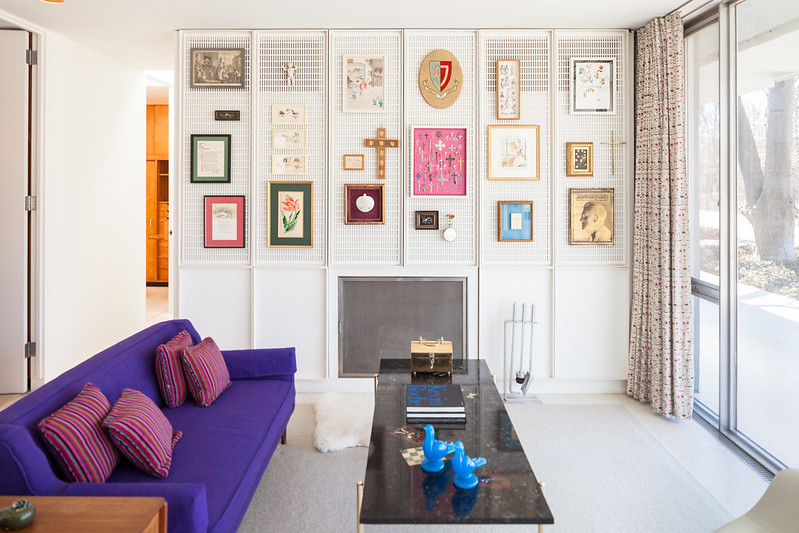 |
| Close up of the seating area in the master bedroom. Photo ©Darren Bradley |
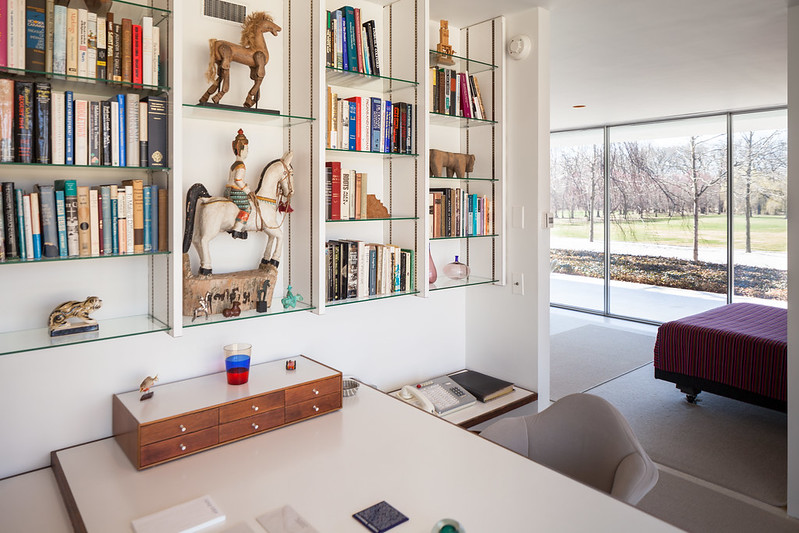 |
| Very nice vintage Nelson chest on the desk of the Miller office attached to the master bedroom. Photo ©Darren Bradley |
 |
| The master bath is nice but modest by today's ridiculous McMansion standards. Photo ©Darren Bradley |
 |
| The formal dining area, with its custom-built terrazzo tulip base table. It used to have a fountain in the middle. Chairs, of course, are Saarinen's own tulip design. |
 |
| Special thanks to Mr. Henry Kuehn for the private tour and informative narrative and personal history about this house. It's a very special place and your narrative really enhanced the experience. |
 |
| Photo (c) Darren Bradley |
More photos from my trip to Columbus coming soon...

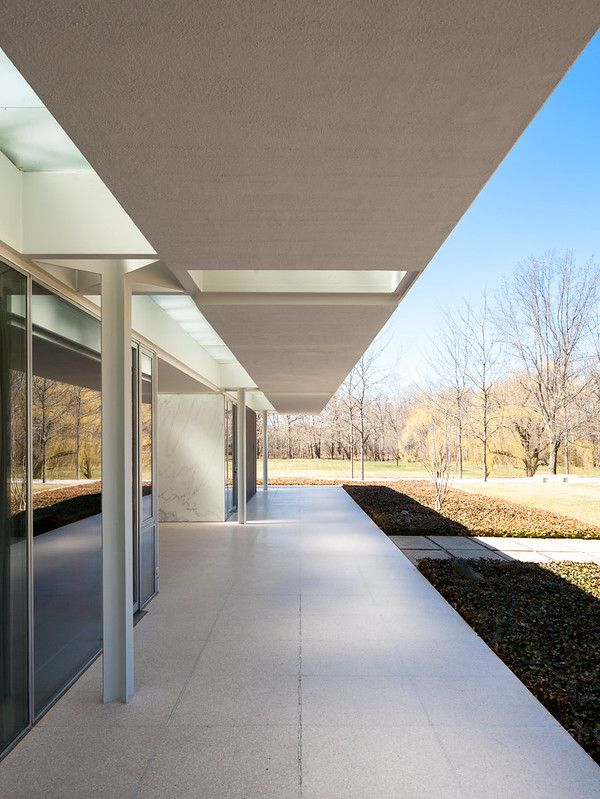


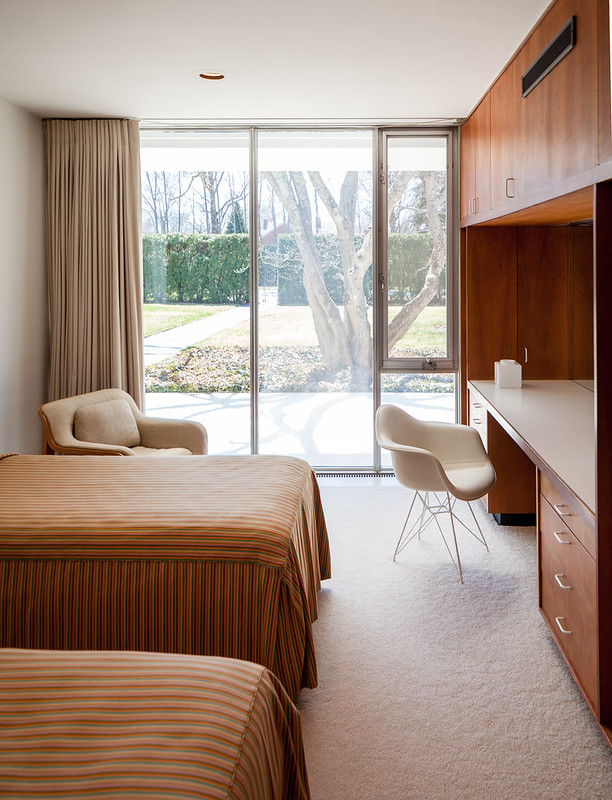

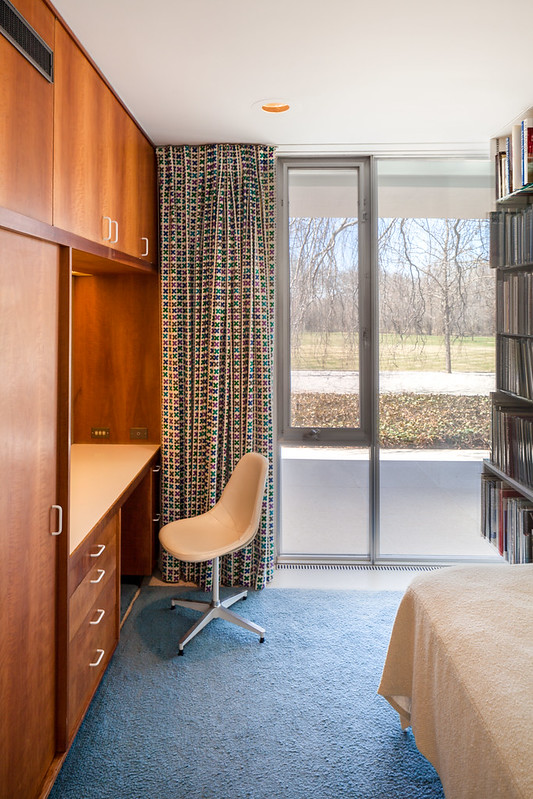


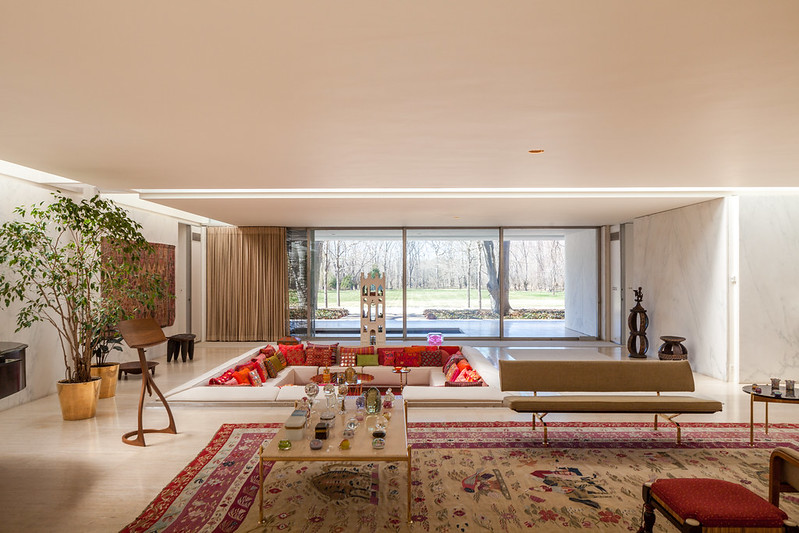

No comments:
Post a Comment